519 Tulfan Terrace, Bronx, NY 10463
$1,400,000
Sold Price
Sold on 3/20/2024
| Listing ID |
11204243 |
|
|
|
| Property Type |
House (Attached) |
|
|
|
| County |
Bronx |
|
|
|
| Township |
Riverdale |
|
|
|
|
|
EXCLUSIVE NEW TO MARKET Spacious & Renovated 4-Bd. House with Patios & Garden on Private Cul-de-Sac This spacious, renovated 4-bedroom, 2.5-bath, stucco house was built in 1920 and expanded in 1992. It sits on a private cul-de-sac and enjoys a welcoming entry patio plus a rear dining patio and front and side gardens. Standout features include: an entry hall; living room with southern bay window; large family room with a fireplace, beamed ceiling and eastern picture windows; open-plan dining room and kitchen (with a peninsula breakfast bar, polished granite countertops and stainless-steel appliances); main-floor powder room; master bedroom suite with cathedral ceiling, walk-in closet and 2 skylights; marble master bathroom with whirlpool tub and a skylight; 2 storage attics accessible by pull-down stairs; finished basement with laundry; split-system air-conditioning; private driveway; attached 1-car garage; 47-by-96-ft. lot. Centrally located for nearby shops and eateries on Johnson and Riverdale Avenues, and close to transportation, including the No. 1 subway train and express buses to Manhattan.
|
- 4 Total Bedrooms
- 2 Full Baths
- 1 Half Bath
- 2627 SF
- Renovated 1992
- 3 Stories
- Available 9/05/2023
- Partial Basement
- Lower Level: Finished, Garage Access
- Eat-In Kitchen
- Granite Kitchen Counter
- Oven/Range
- Refrigerator
- Dishwasher
- Microwave
- Washer
- Dryer
- Stainless Steel
- Hardwood Flooring
- Garden
- Laundry in Unit
- 10 Rooms
- Entry Foyer
- Living Room
- Dining Room
- Family Room
- Formal Room
- Study
- Primary Bedroom
- en Suite Bathroom
- Walk-in Closet
- Kitchen
- Breakfast
- Laundry
- First Floor Bathroom
- 1 Fireplace
- Natural Gas Fuel
- Natural Gas Avail
- Central A/C
- Masonry - Stucco Construction
- Stucco Siding
- Asphalt Shingles Roof
- Attached Garage
- 1 Garage Space
- Deck
- Fence
- Cul de Sac
- Street View
- Near Bus
- Laundry in Building
- Pets Allowed
- Parking Garage
- Sold on 3/20/2024
- Sold for $1,400,000
- Buyer's Agent: Pamela Trebach
- Company: TREBACH REALTY INC
Listing data is deemed reliable but is NOT guaranteed accurate.
|



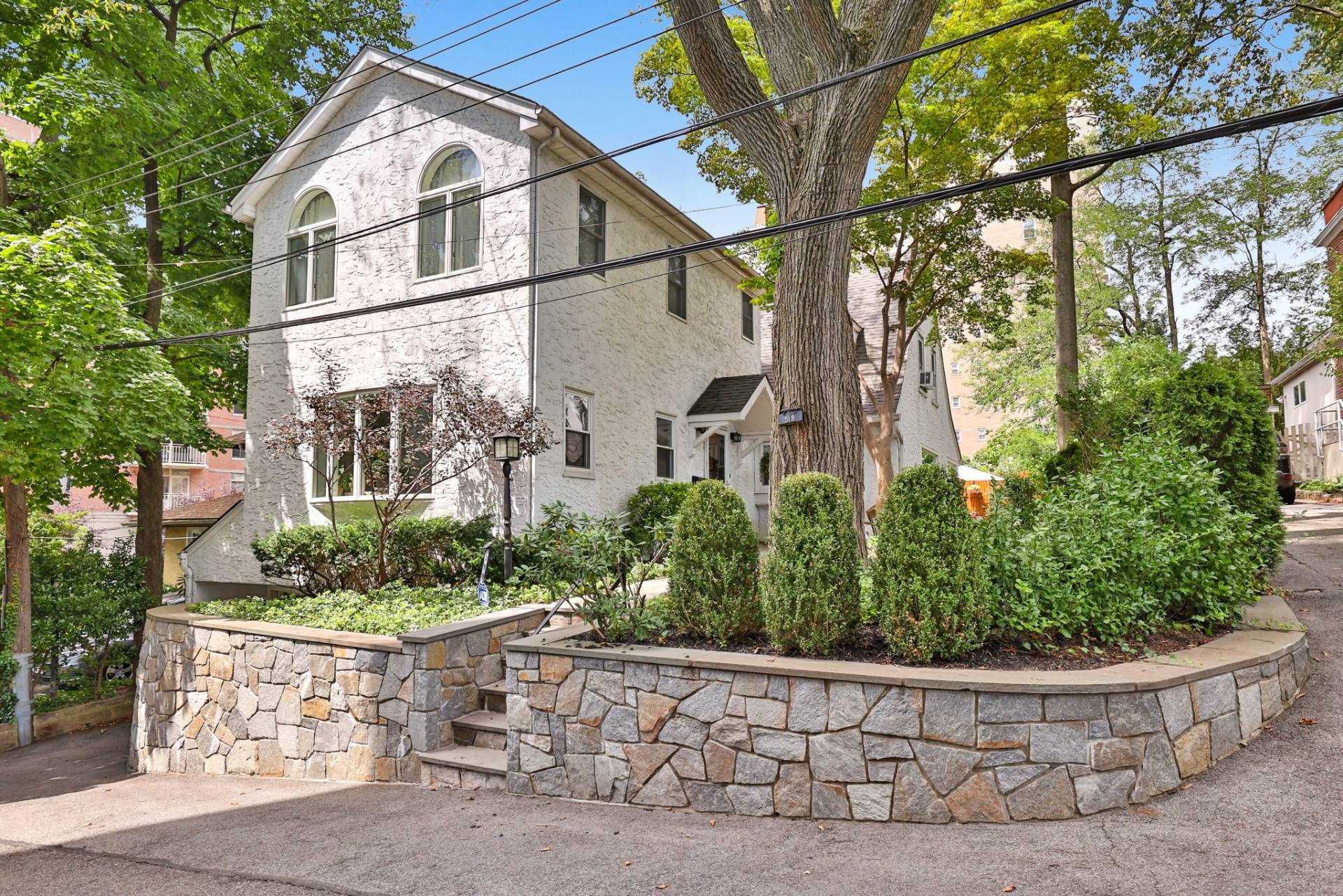

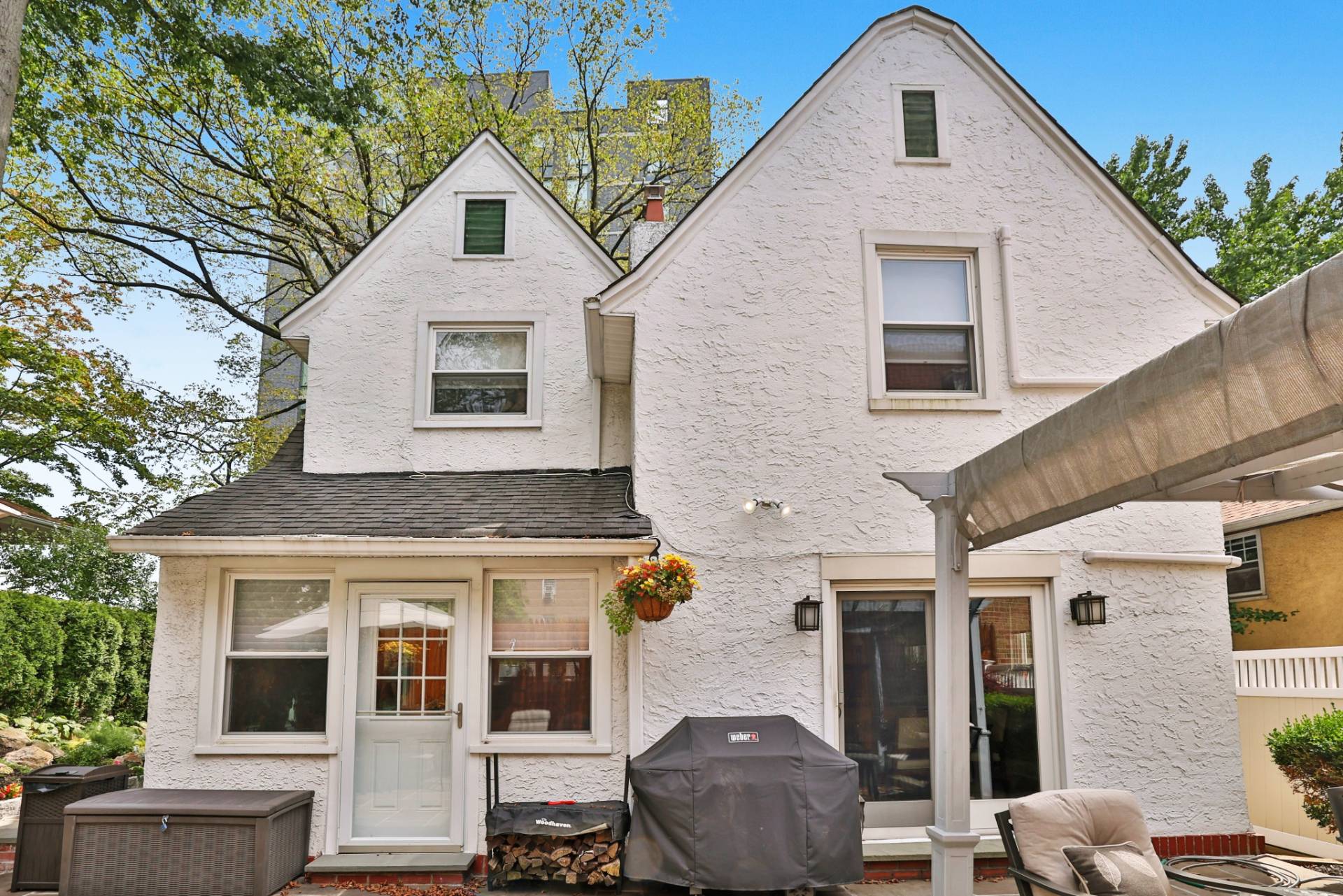 ;
;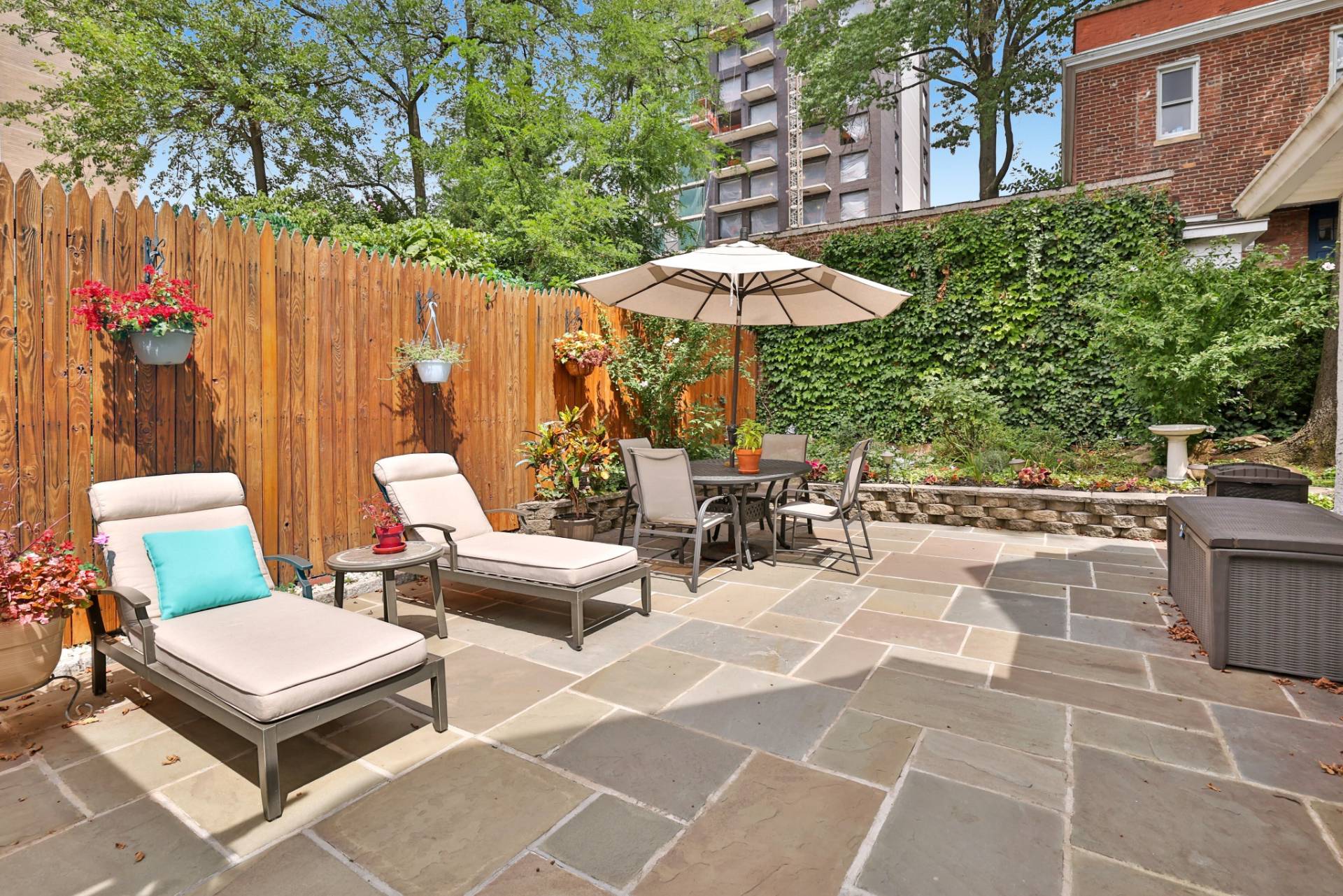 ;
;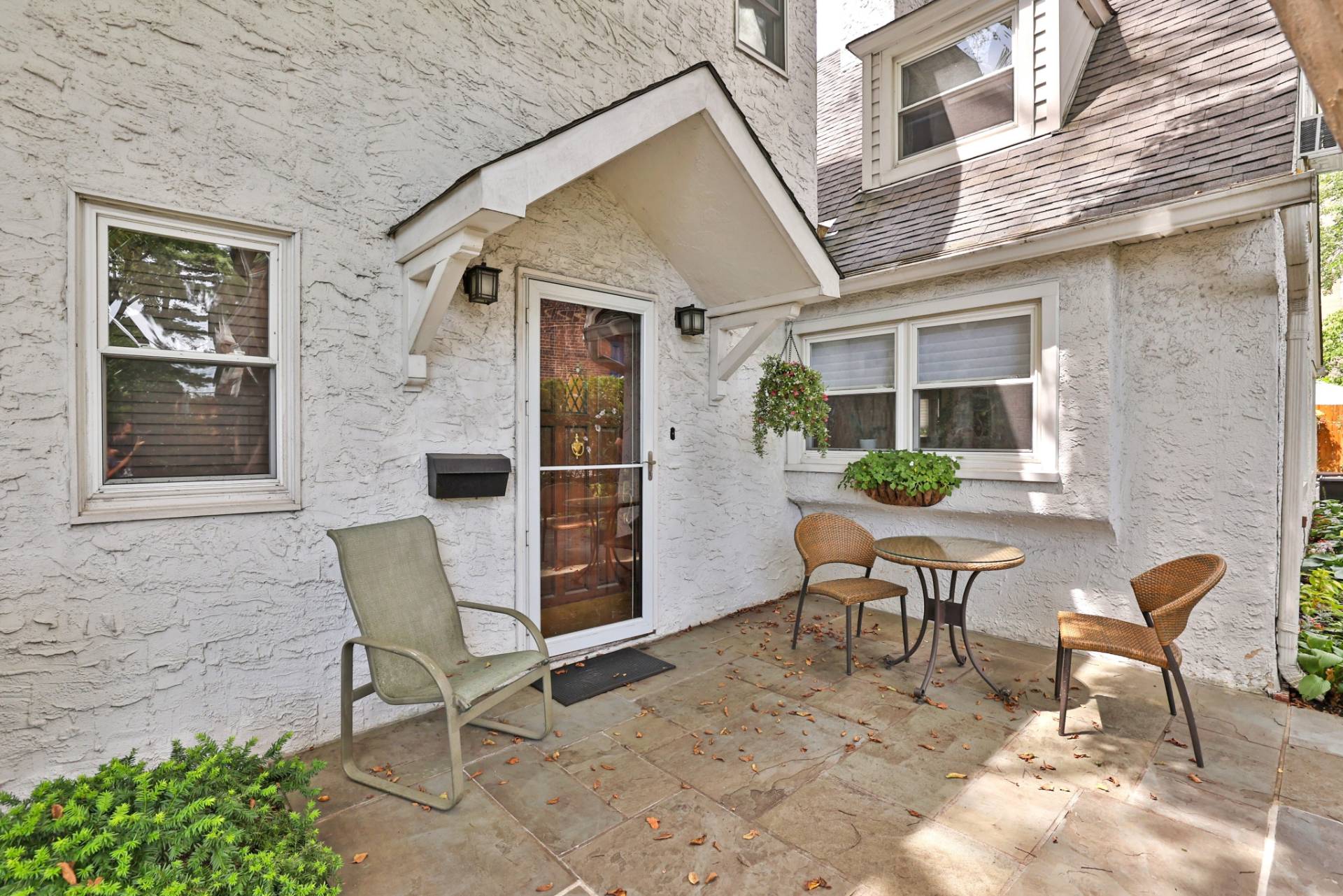 ;
;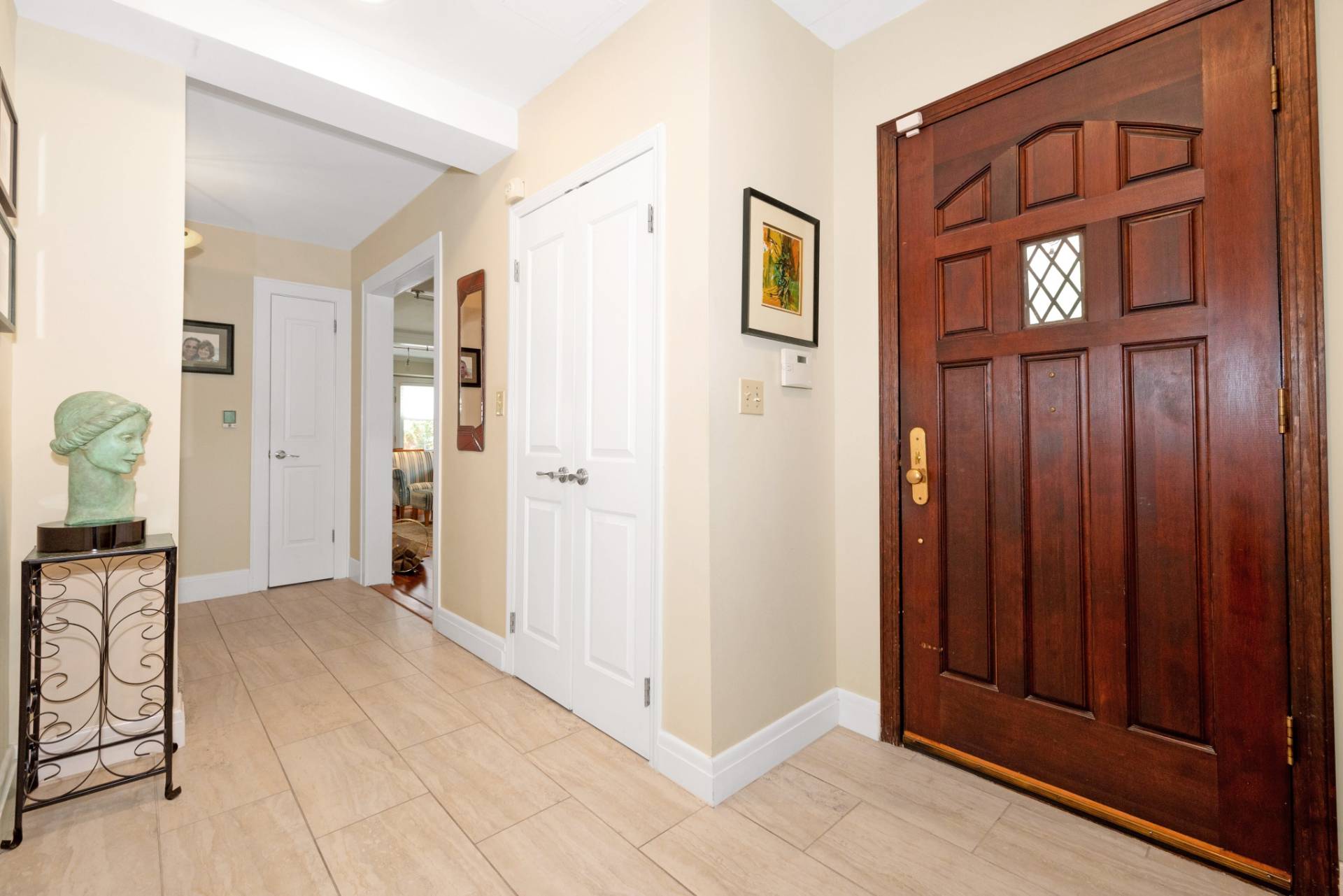 ;
;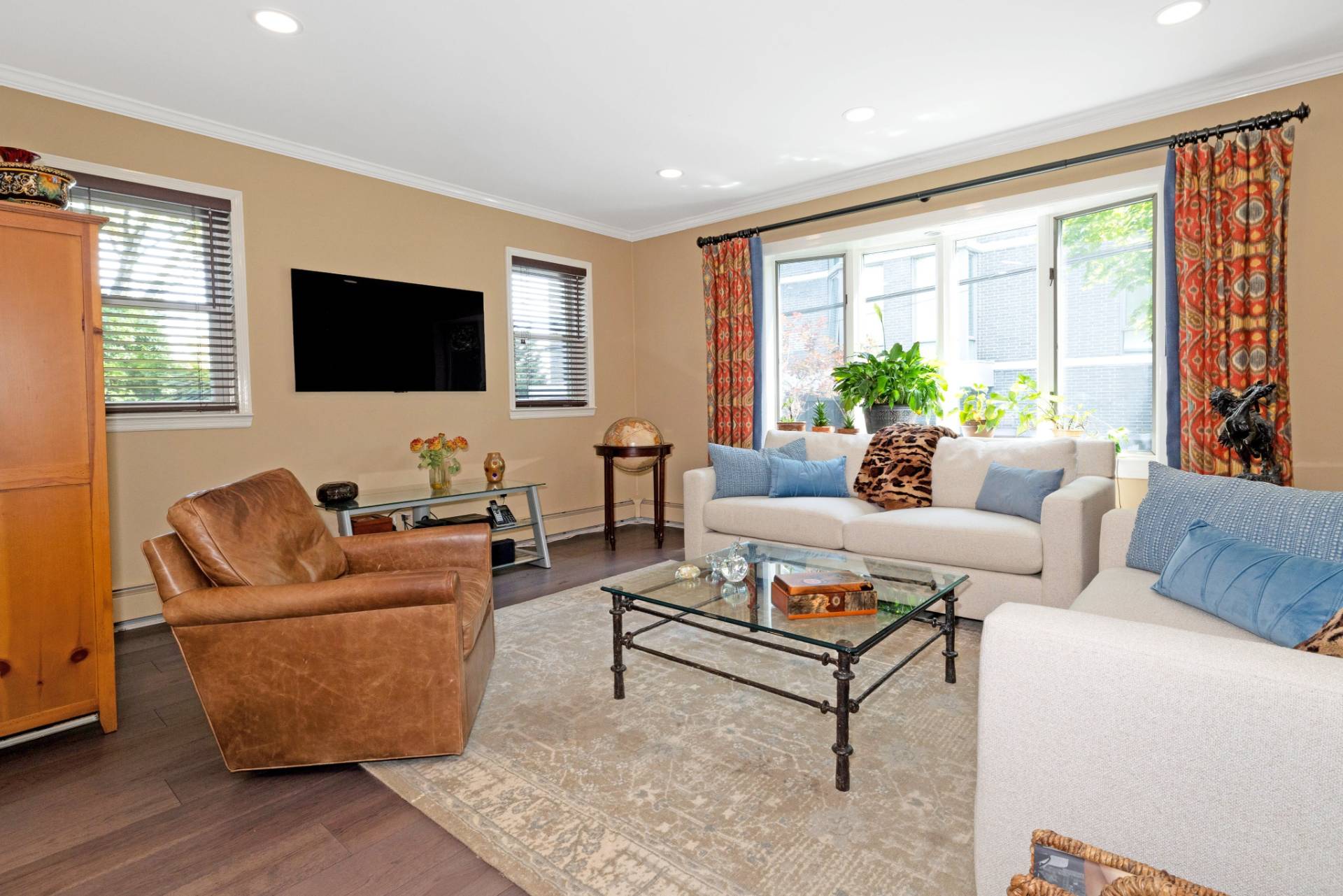 ;
;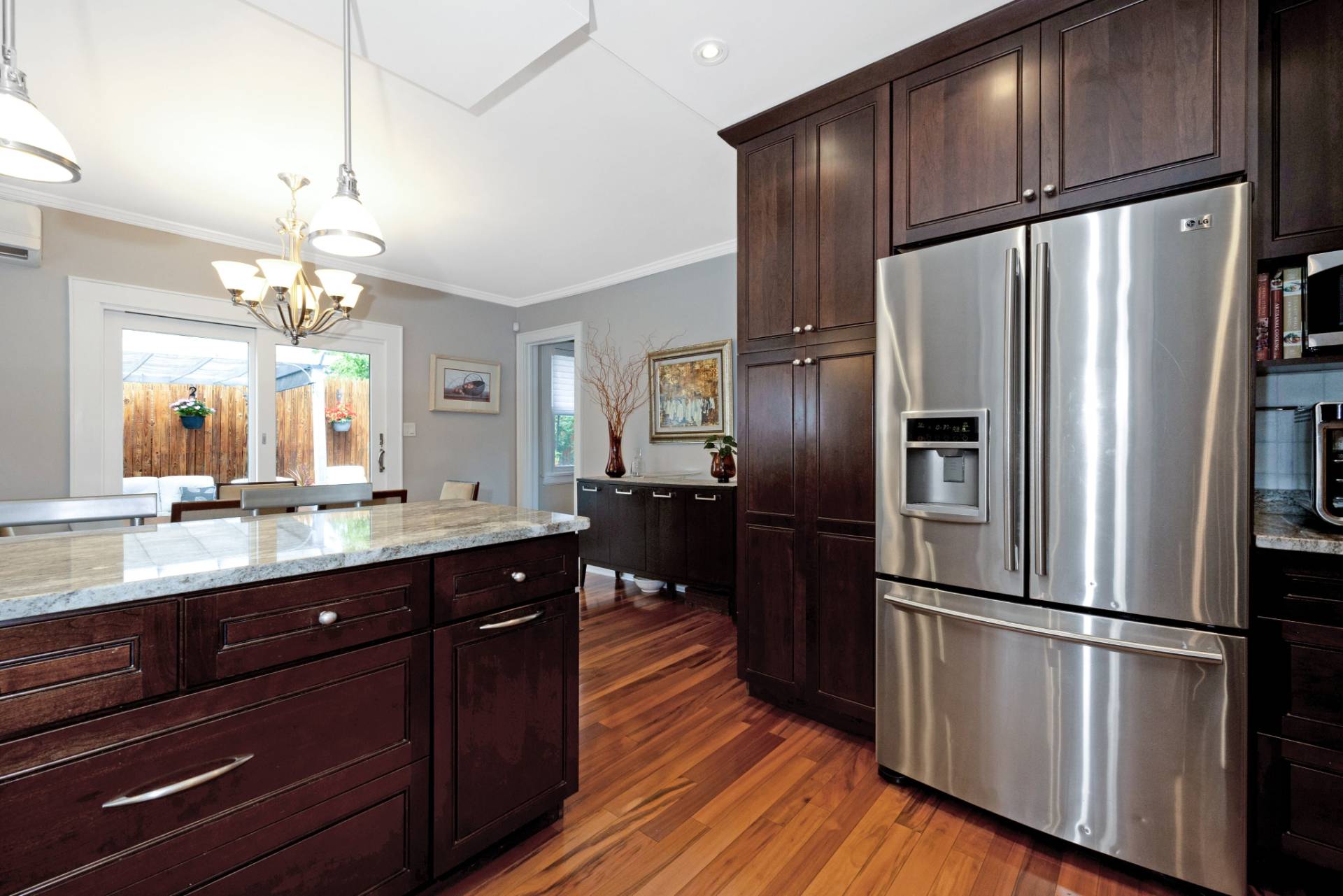 ;
;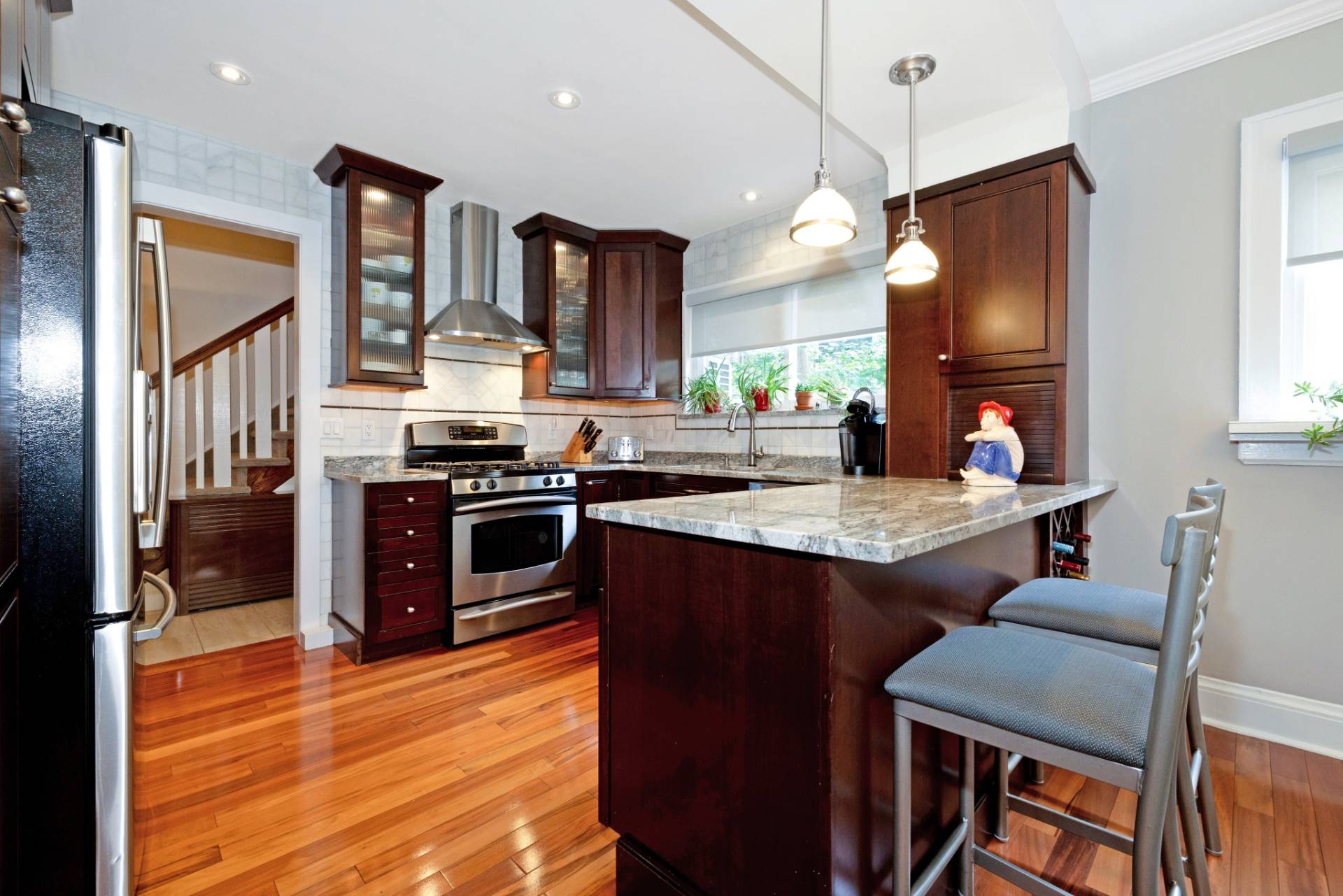 ;
;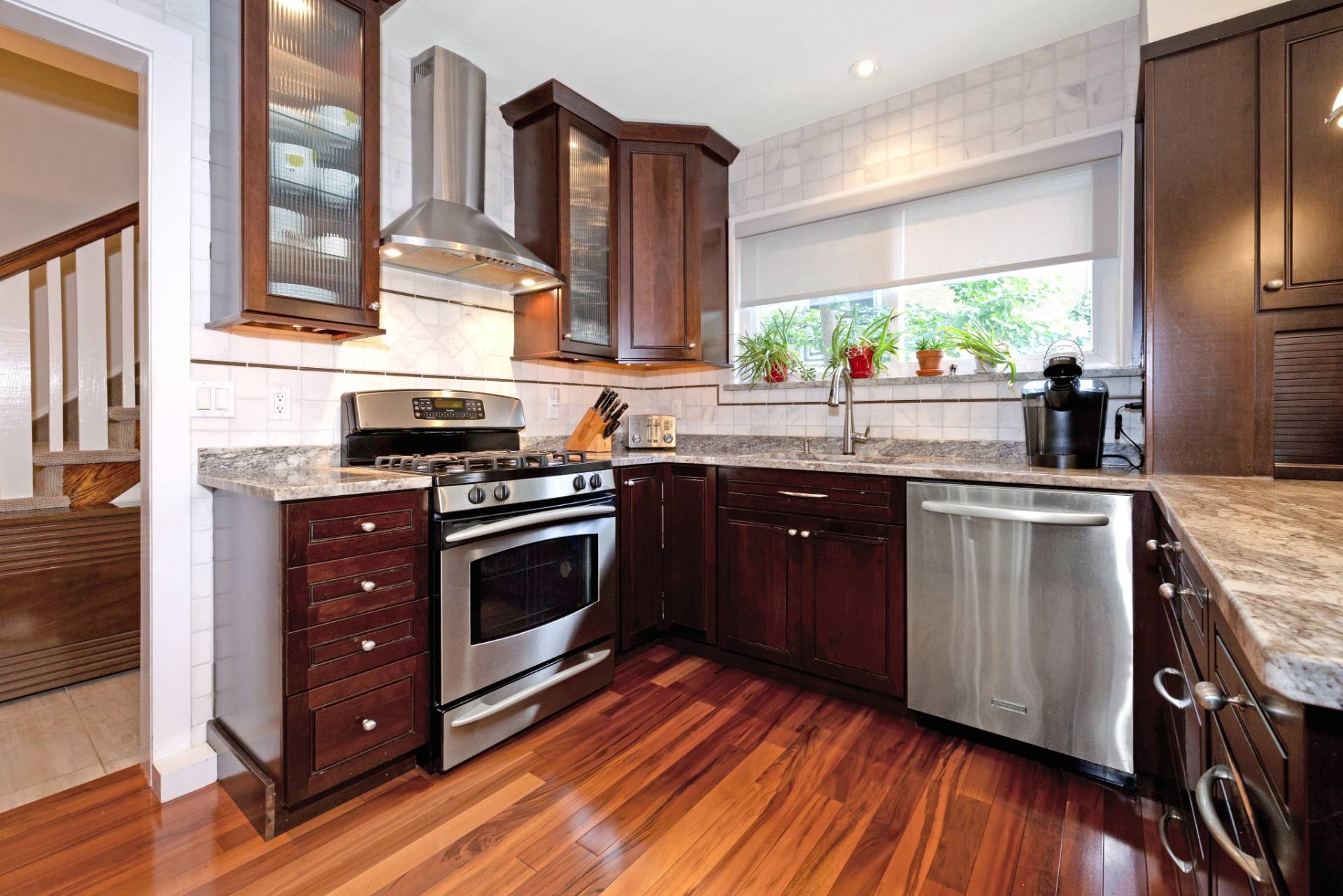 ;
;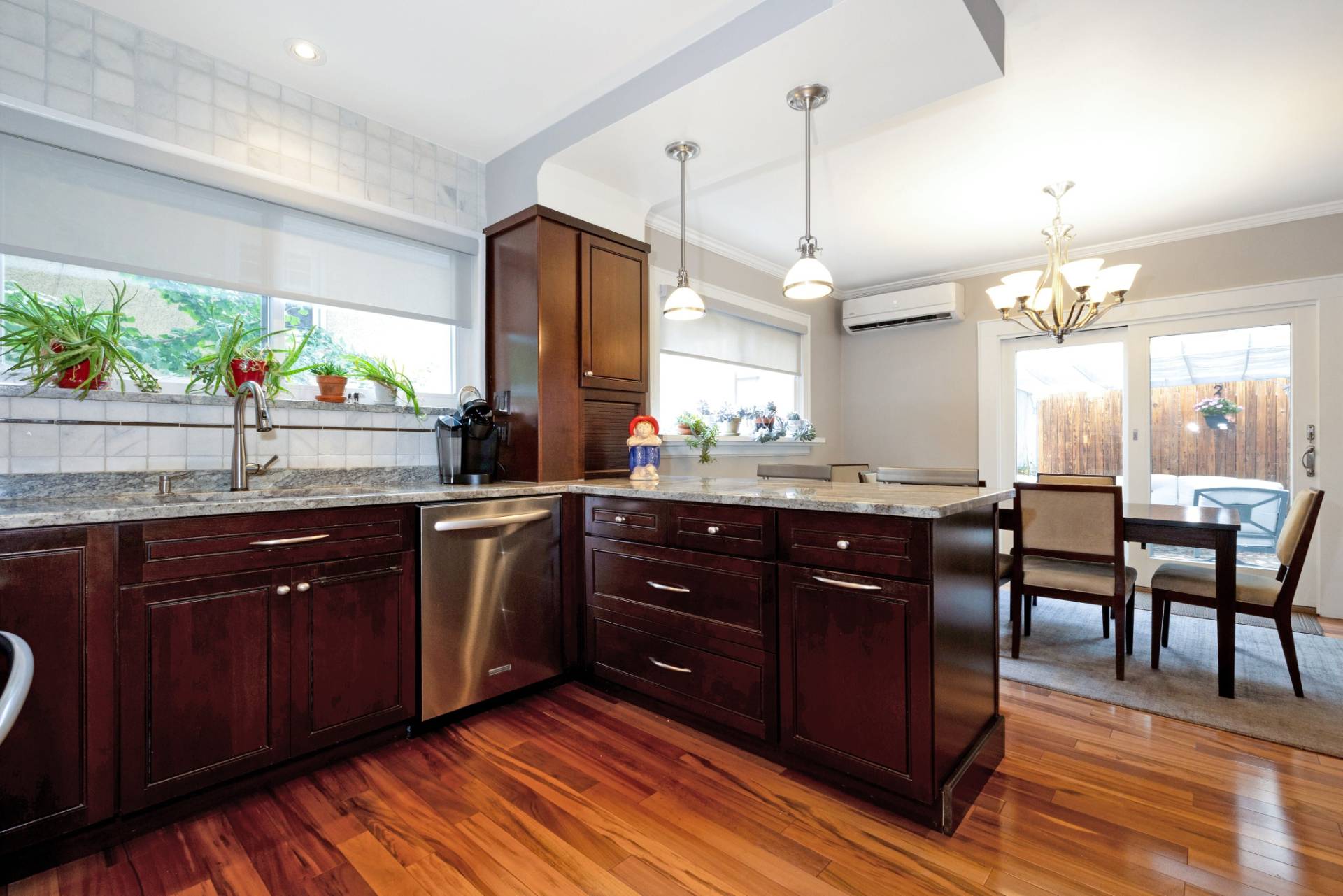 ;
;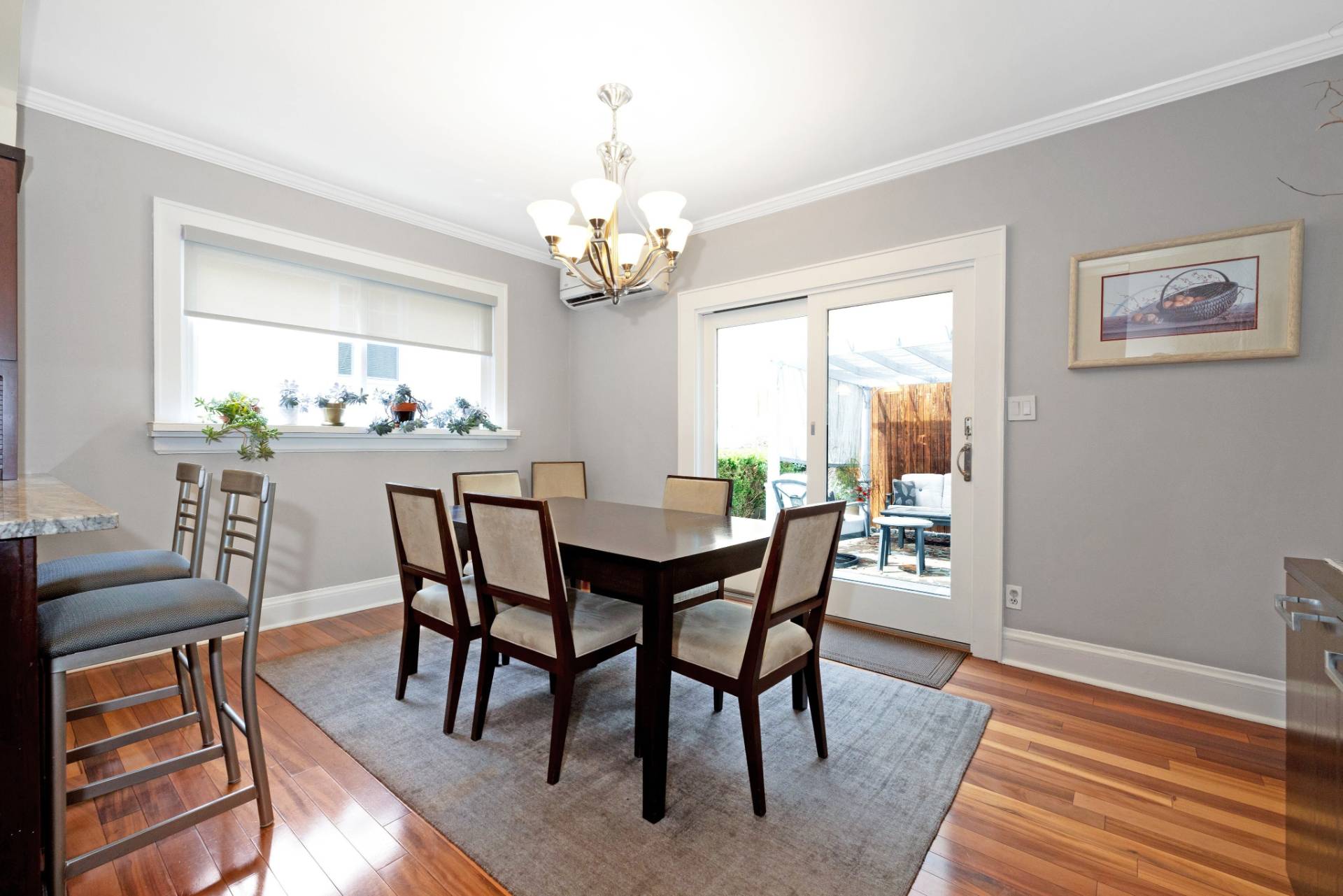 ;
;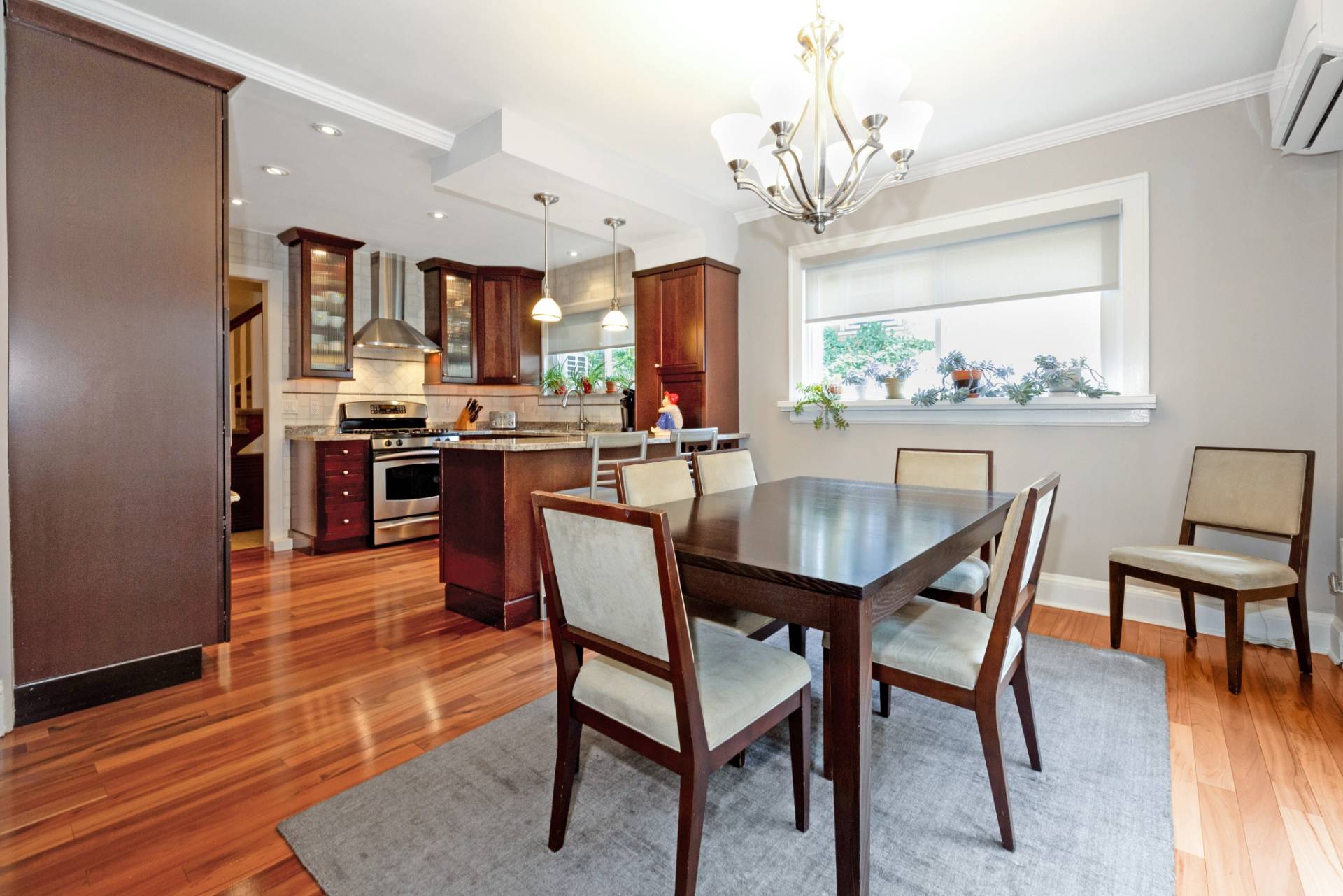 ;
;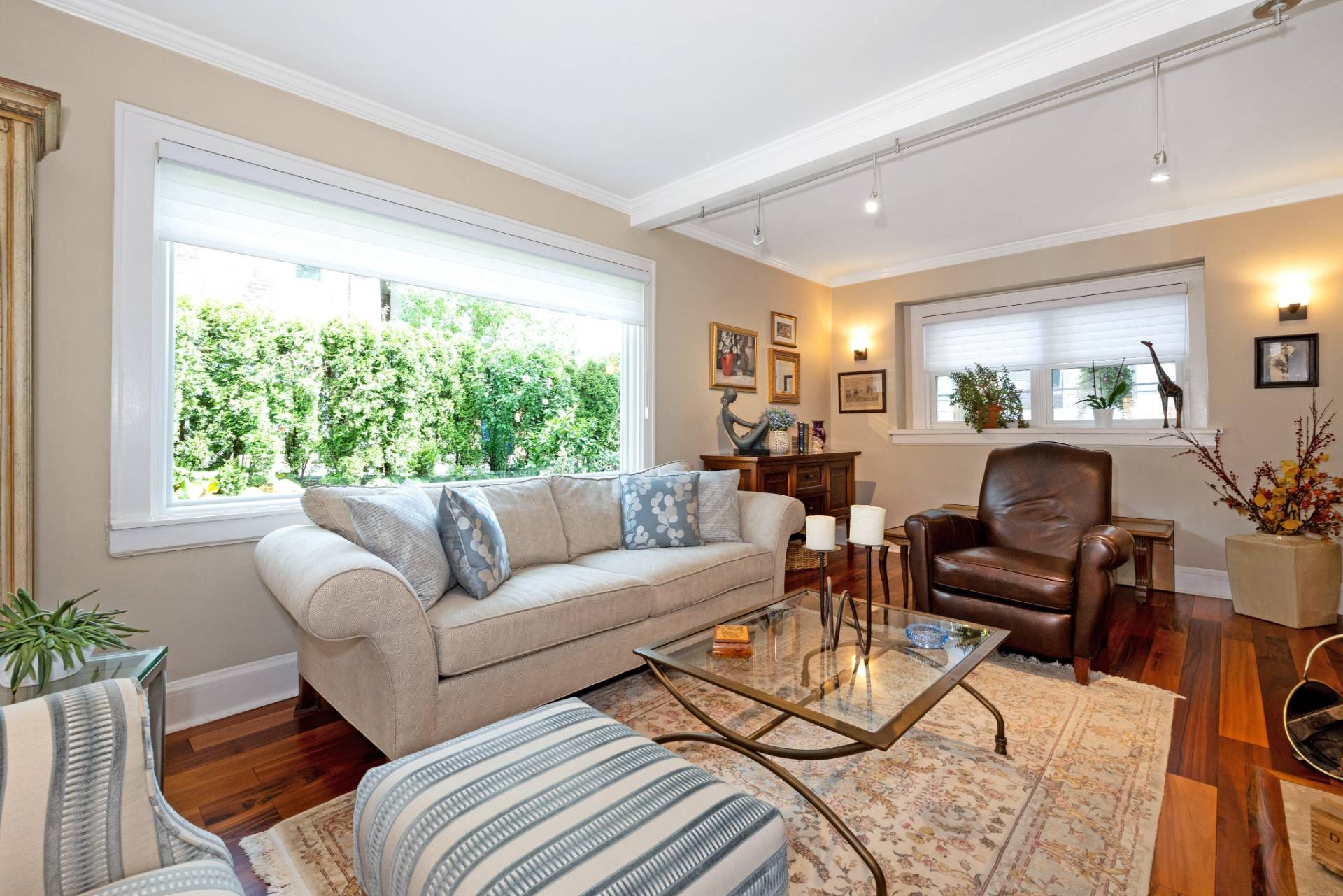 ;
;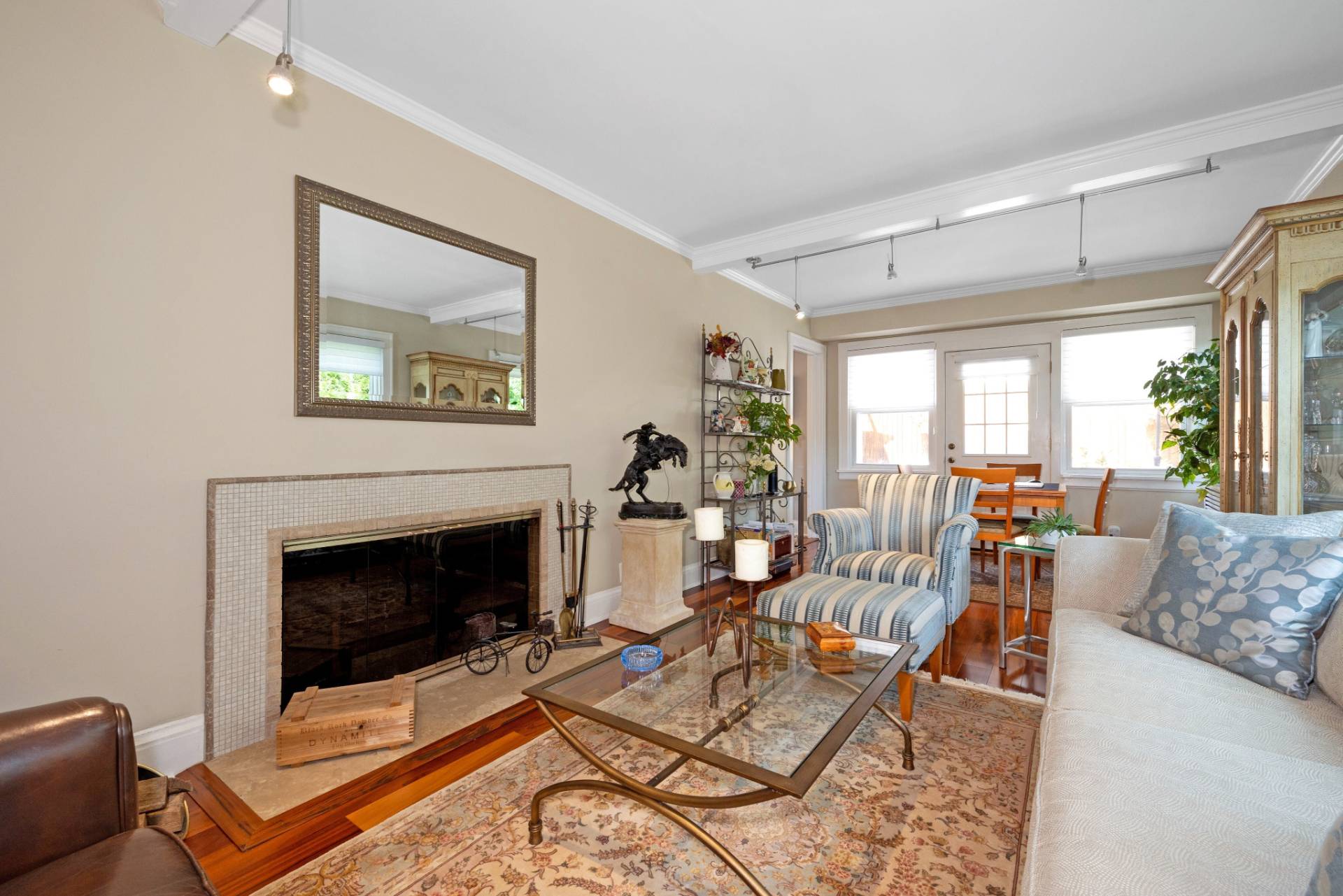 ;
;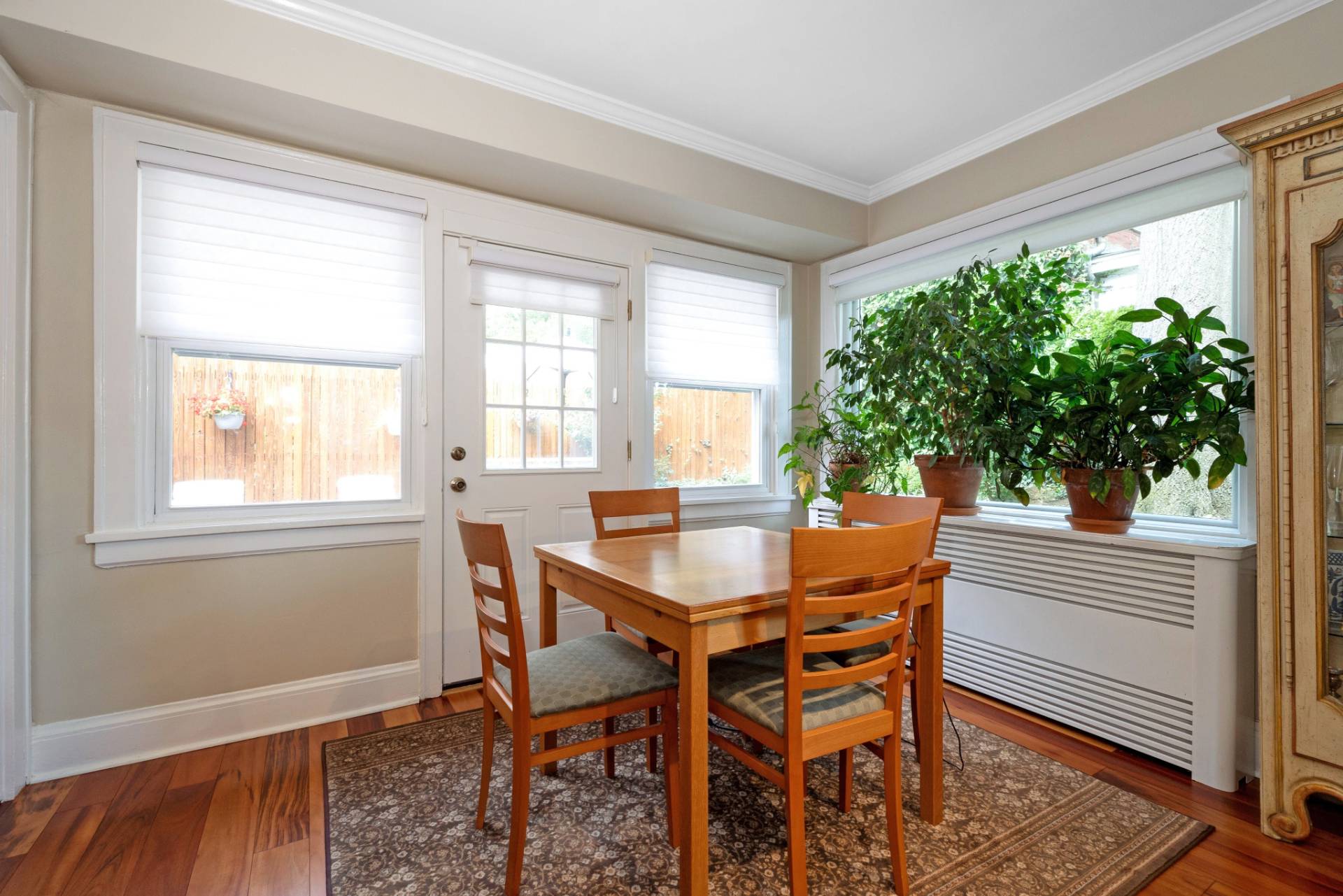 ;
;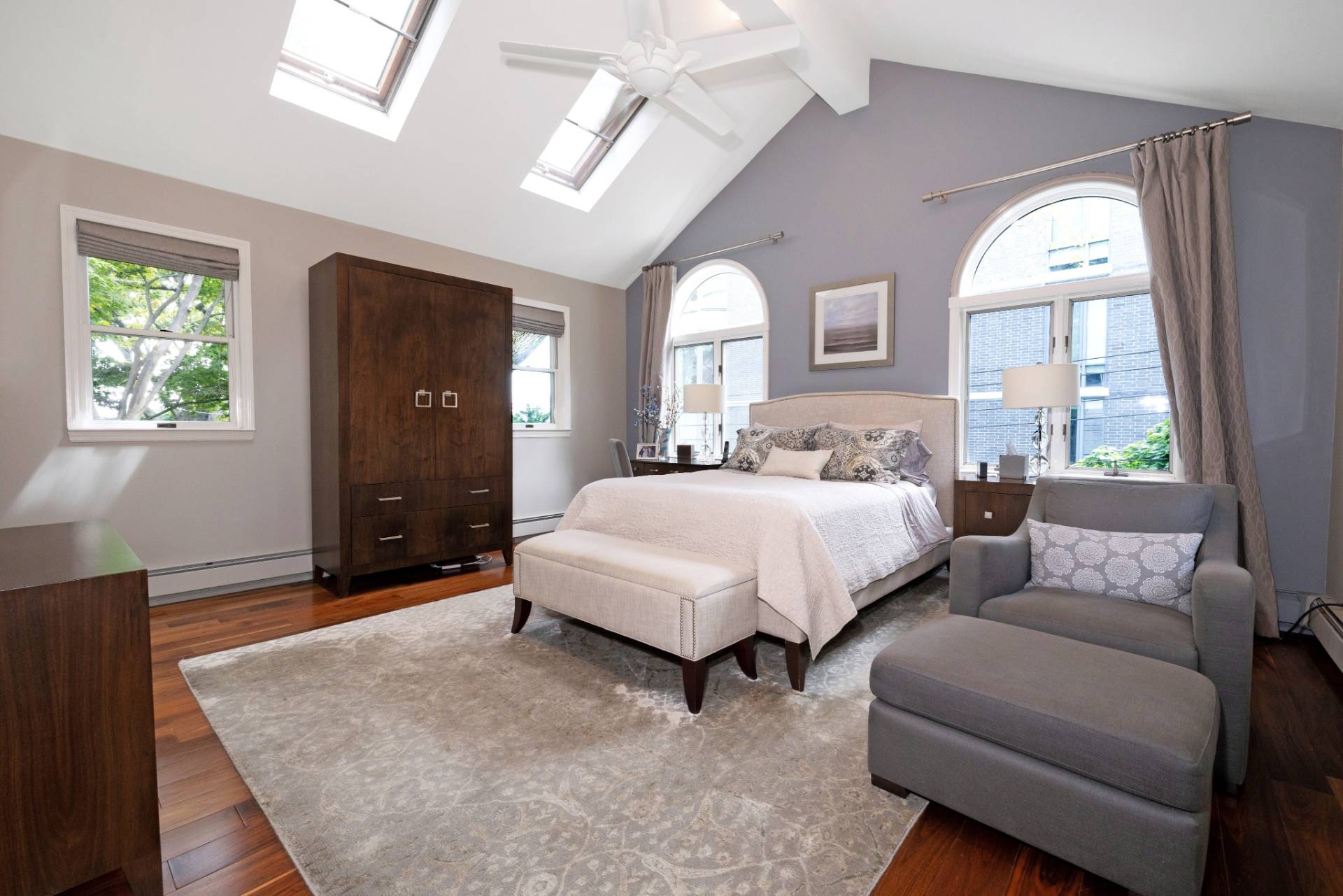 ;
;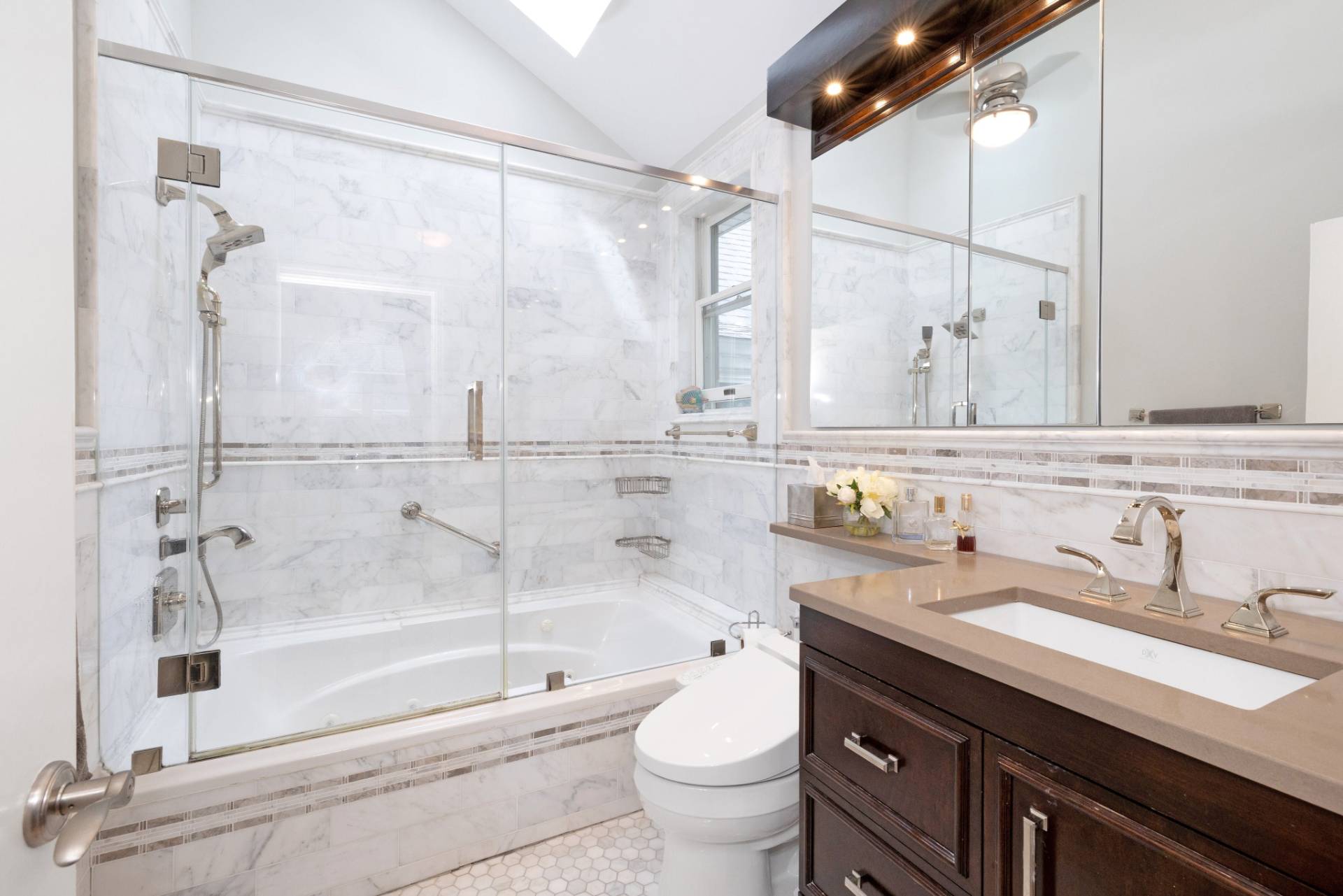 ;
;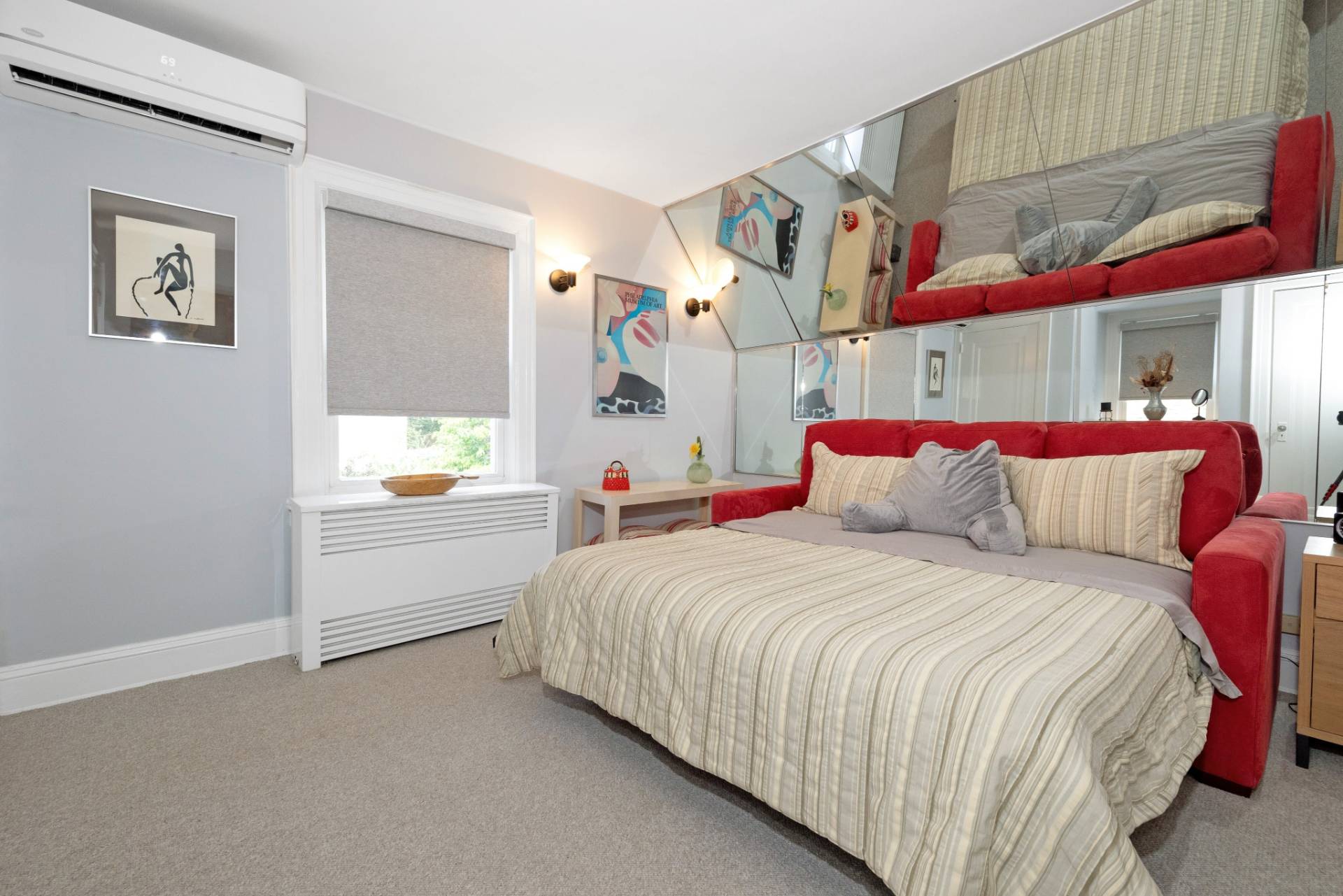 ;
;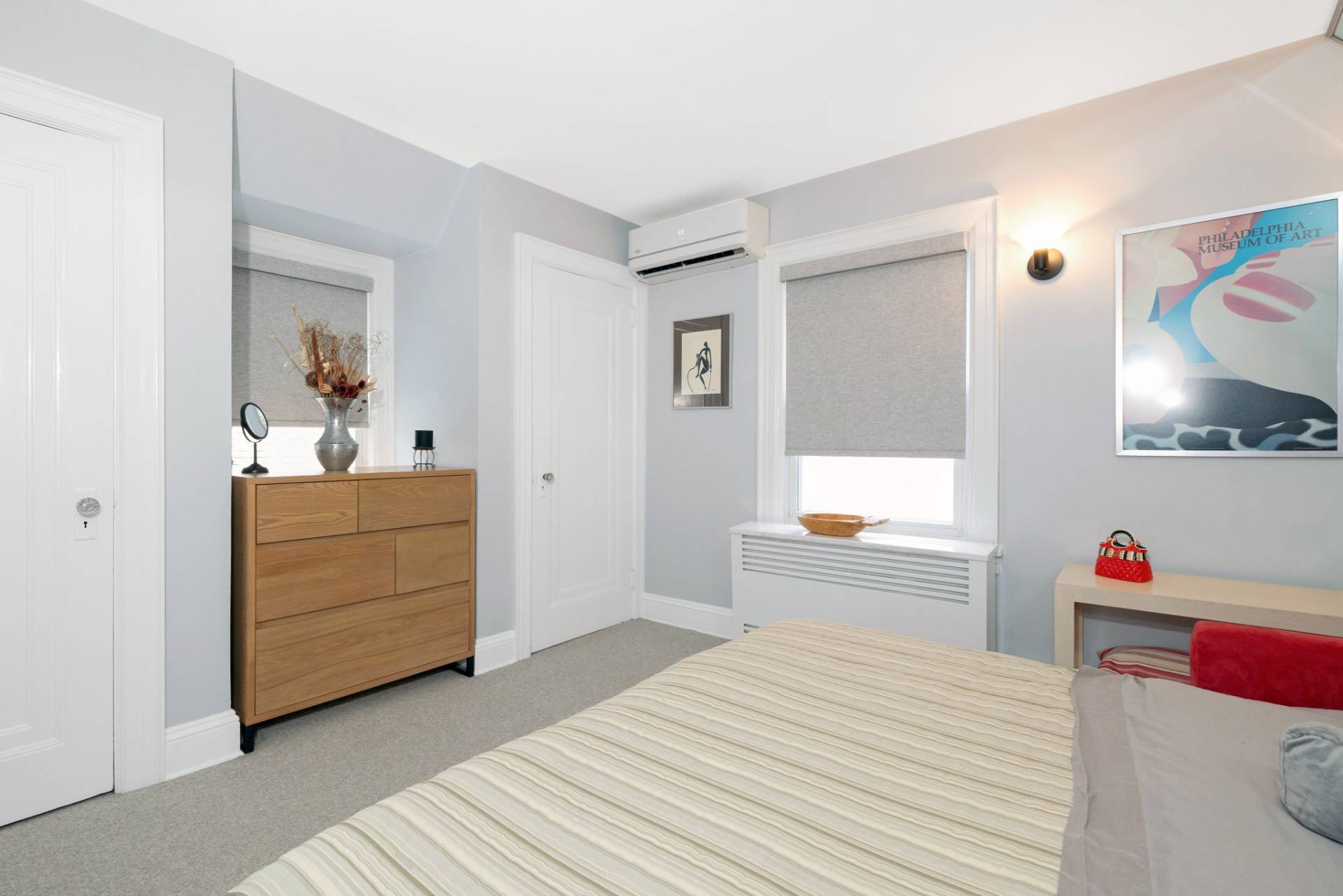 ;
;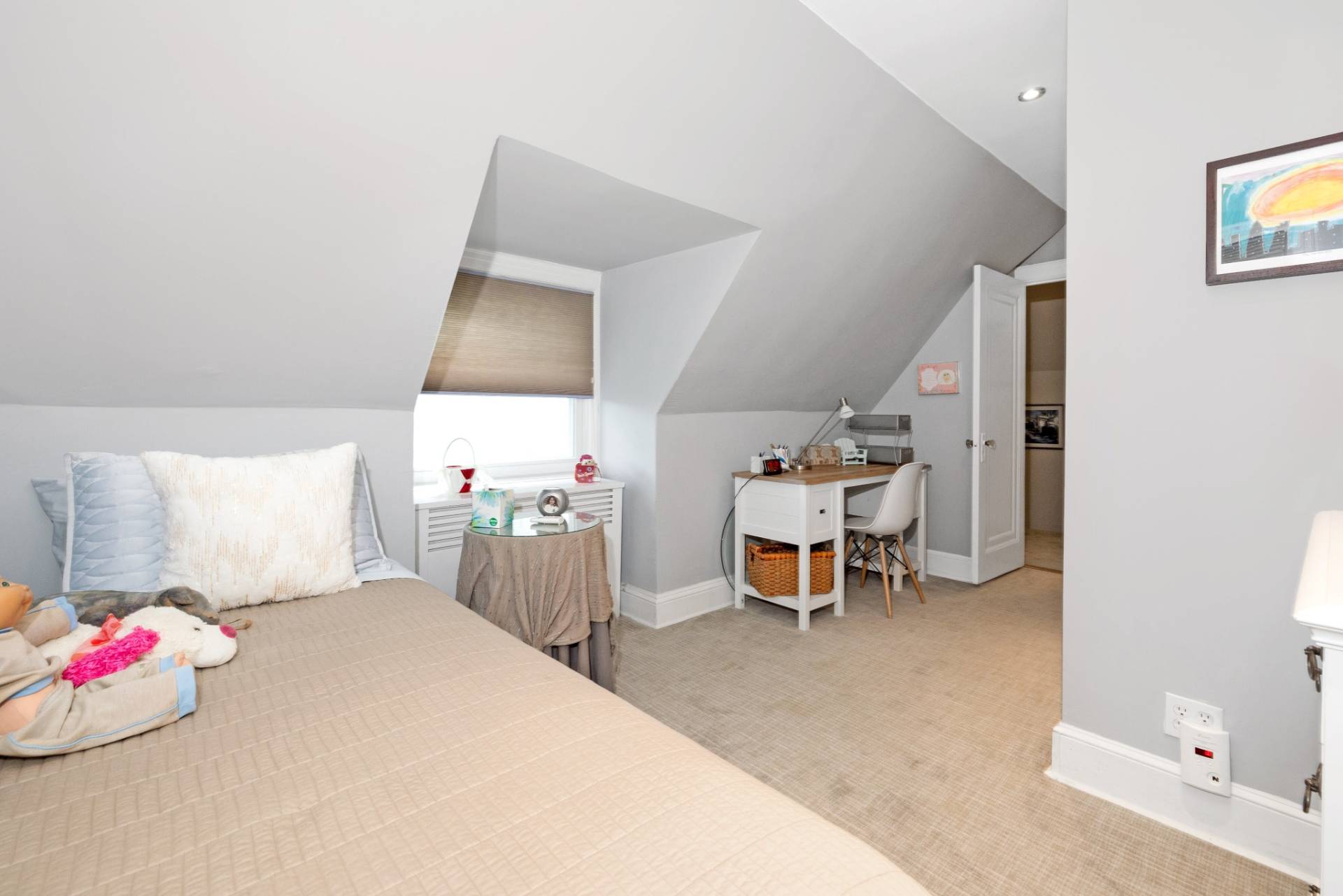 ;
;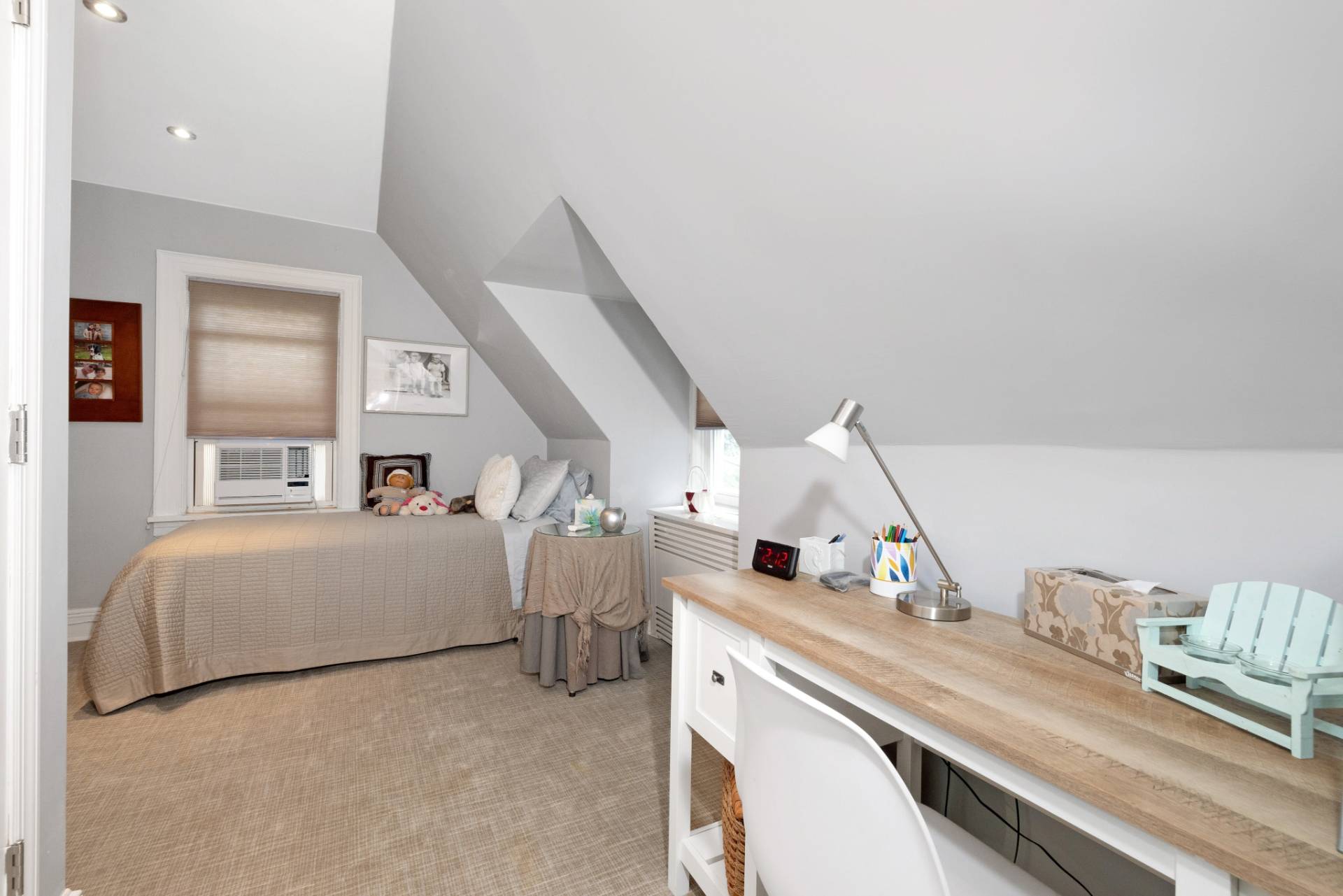 ;
;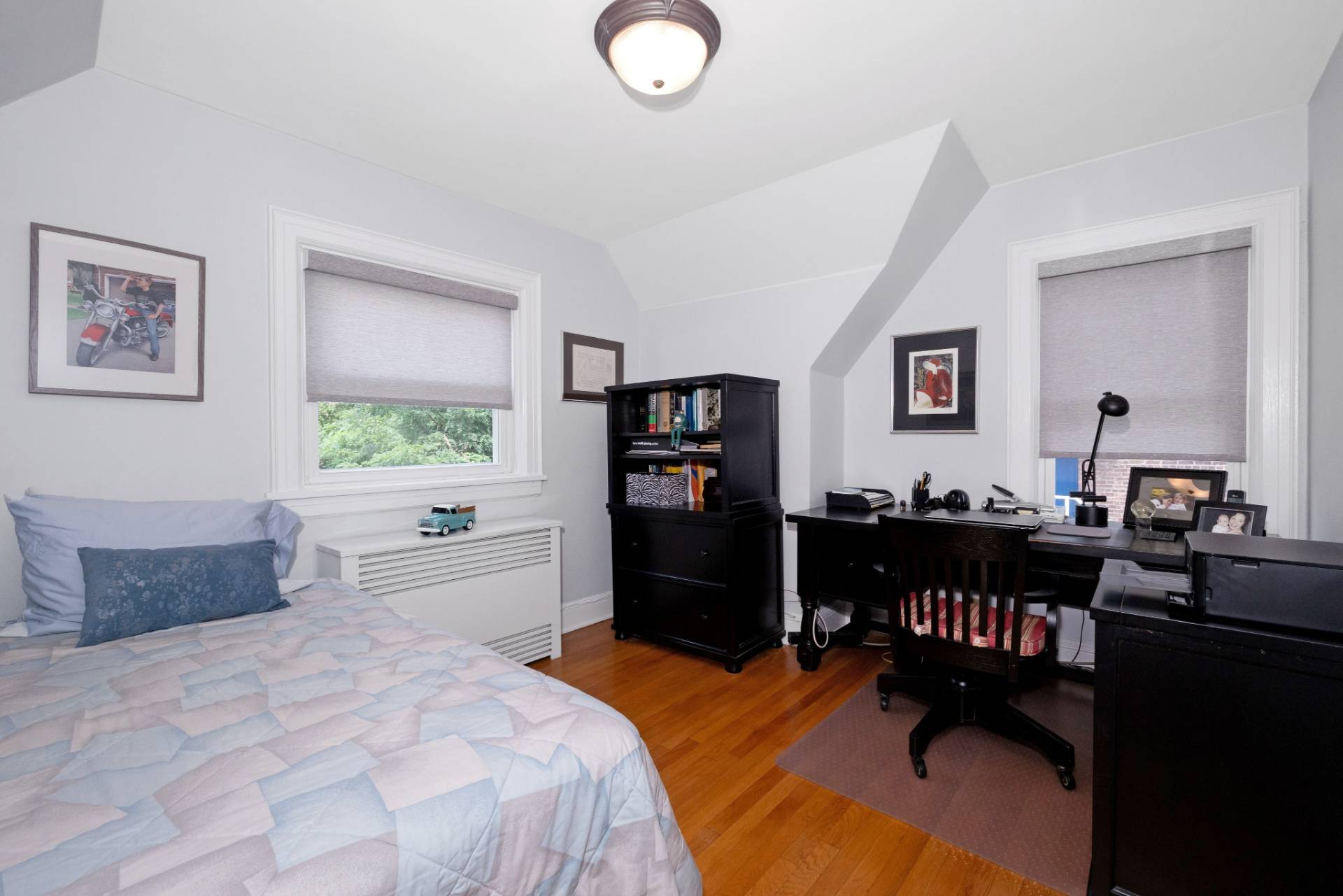 ;
;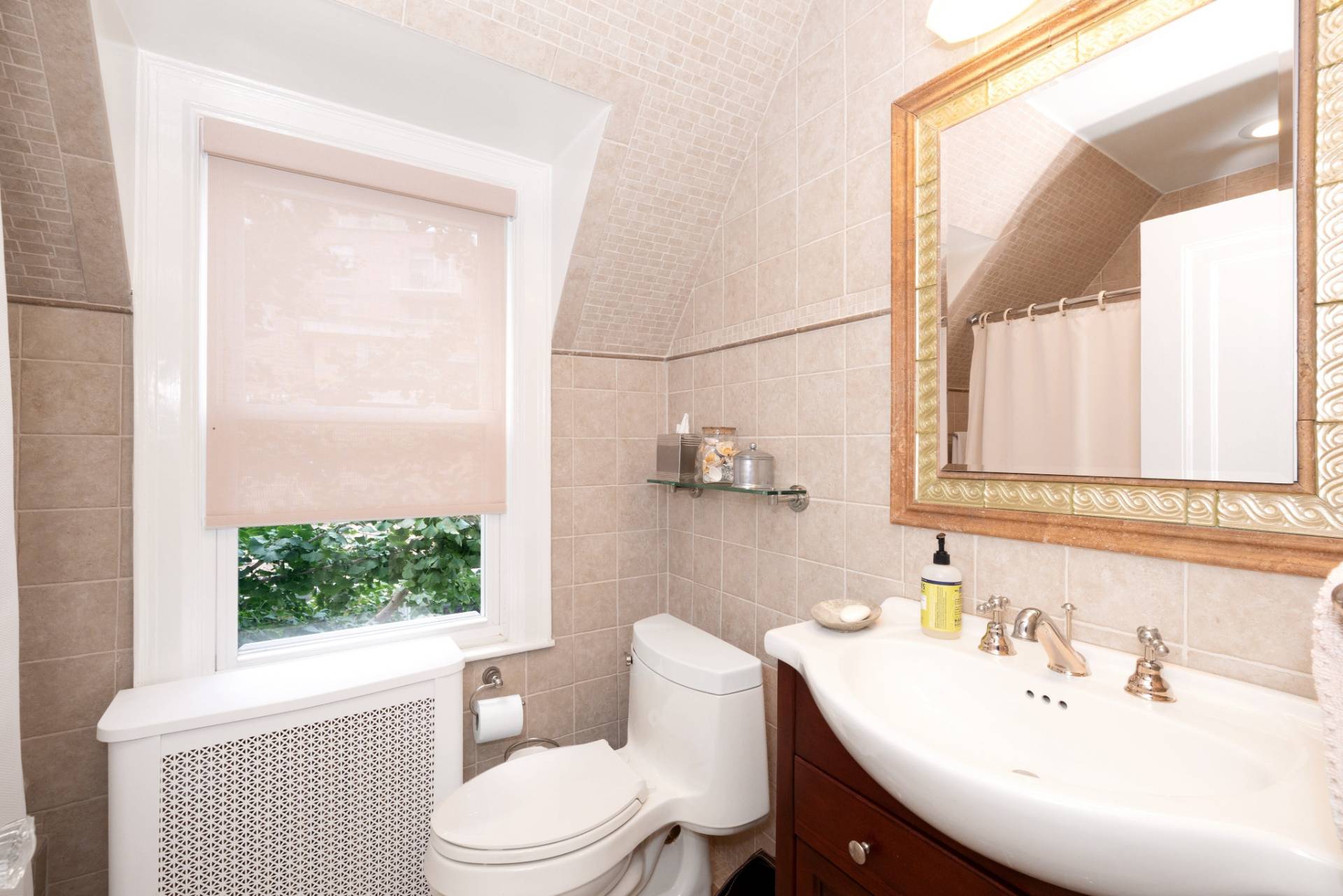 ;
;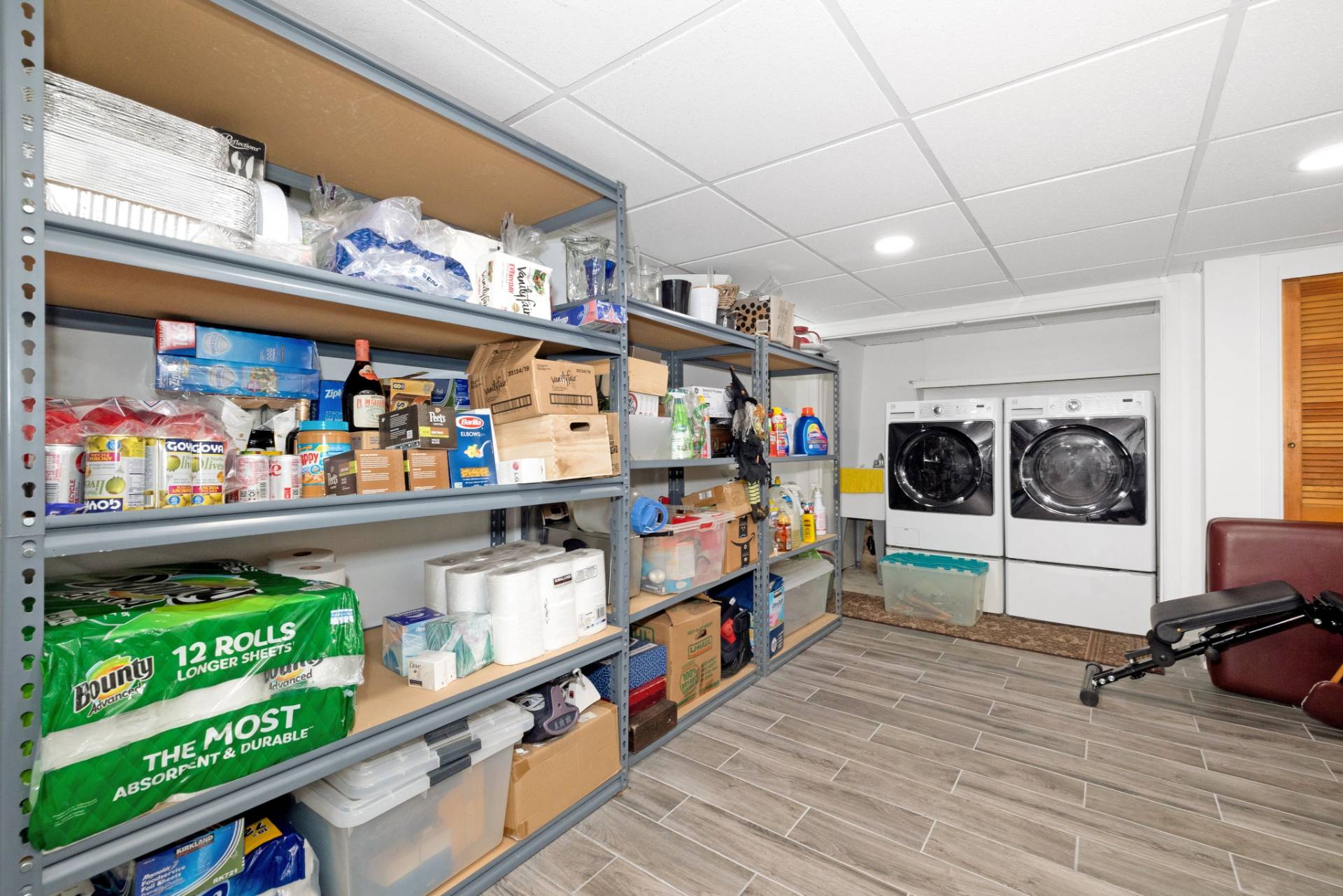 ;
;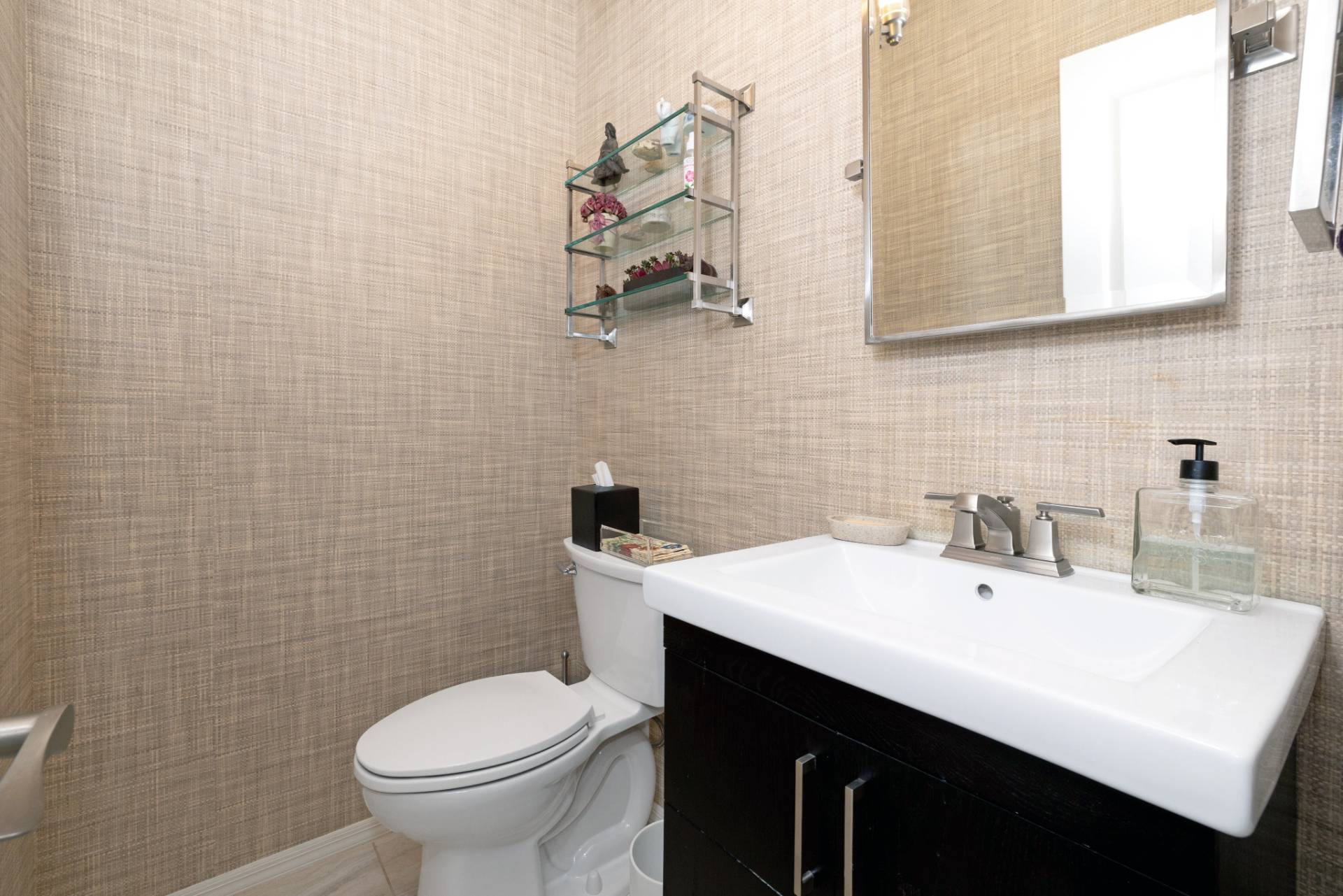 ;
;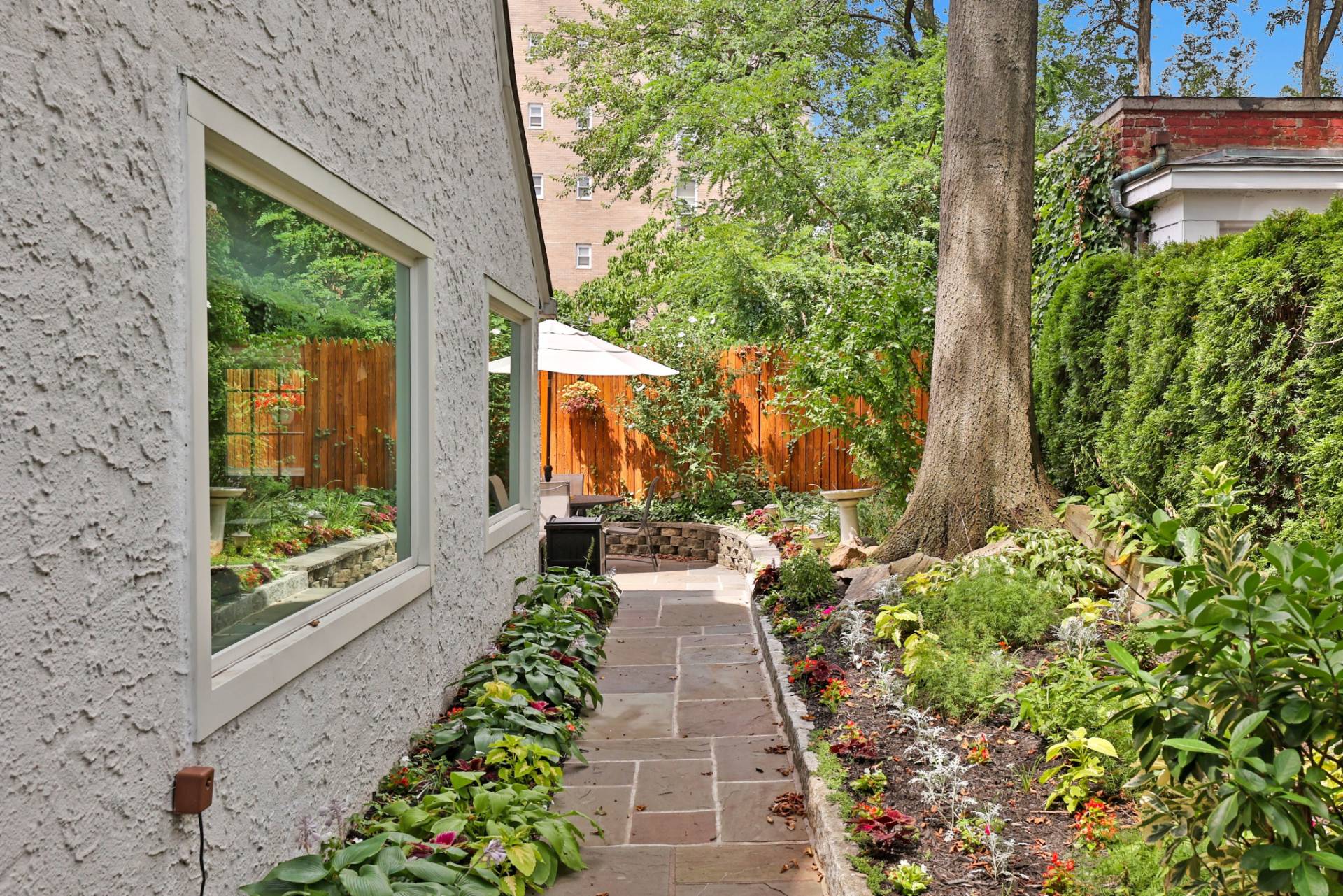 ;
;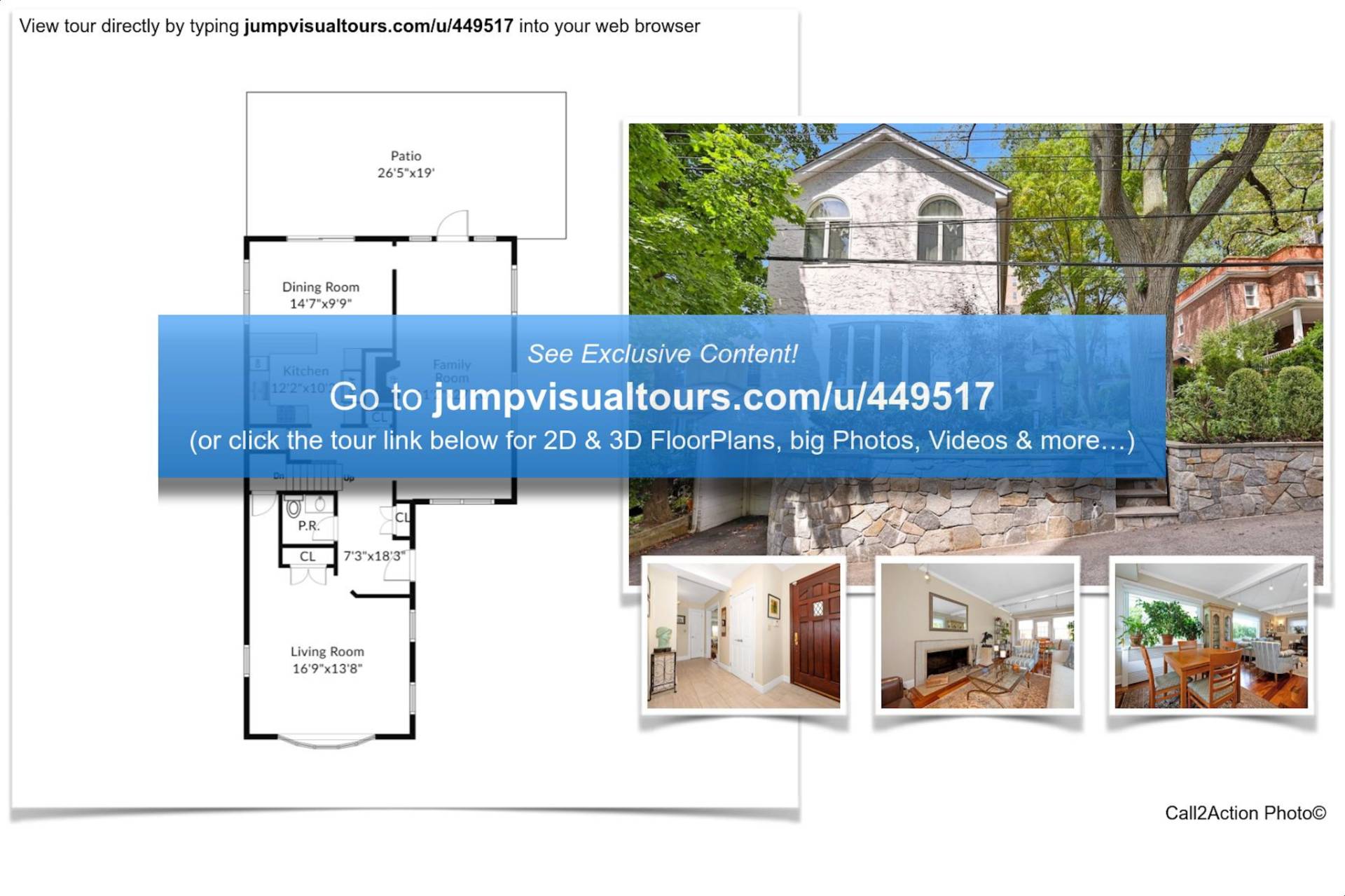 ;
;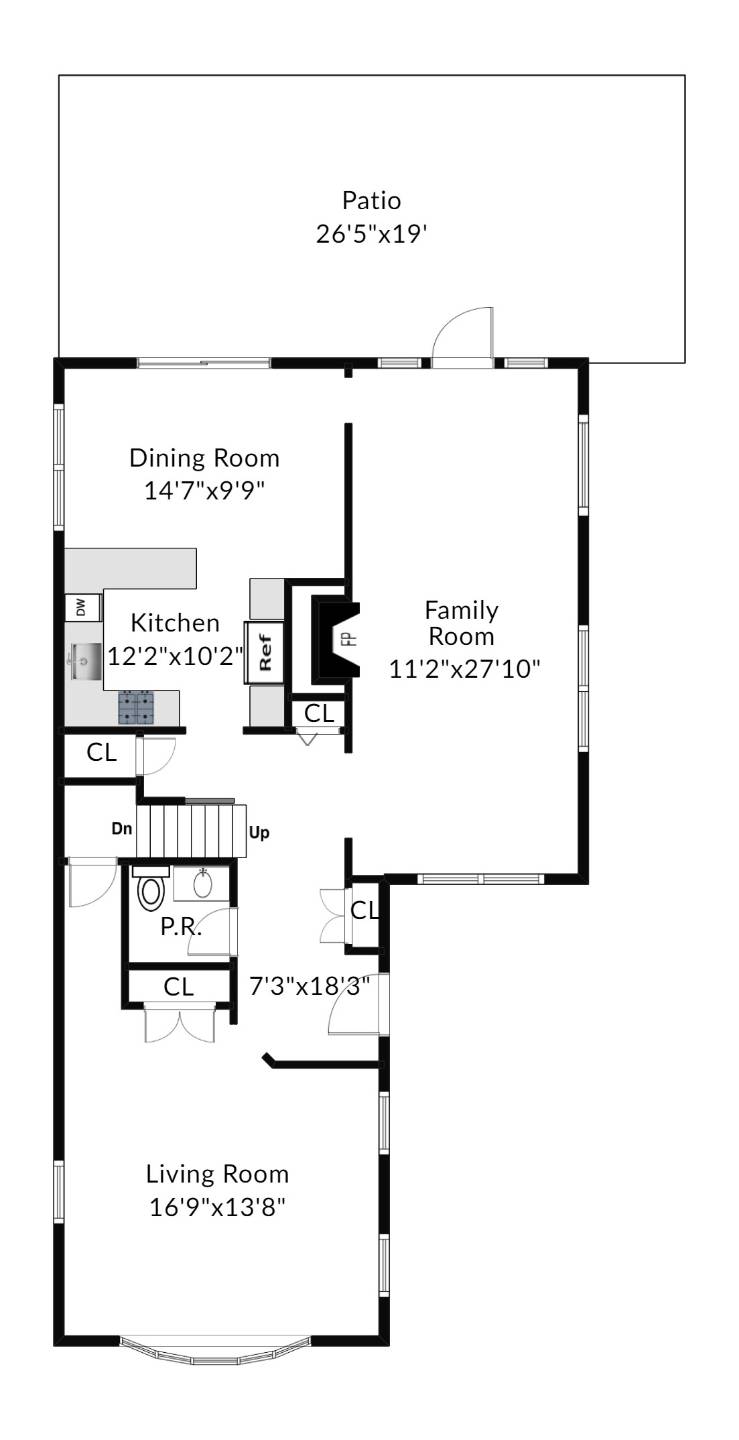 ;
;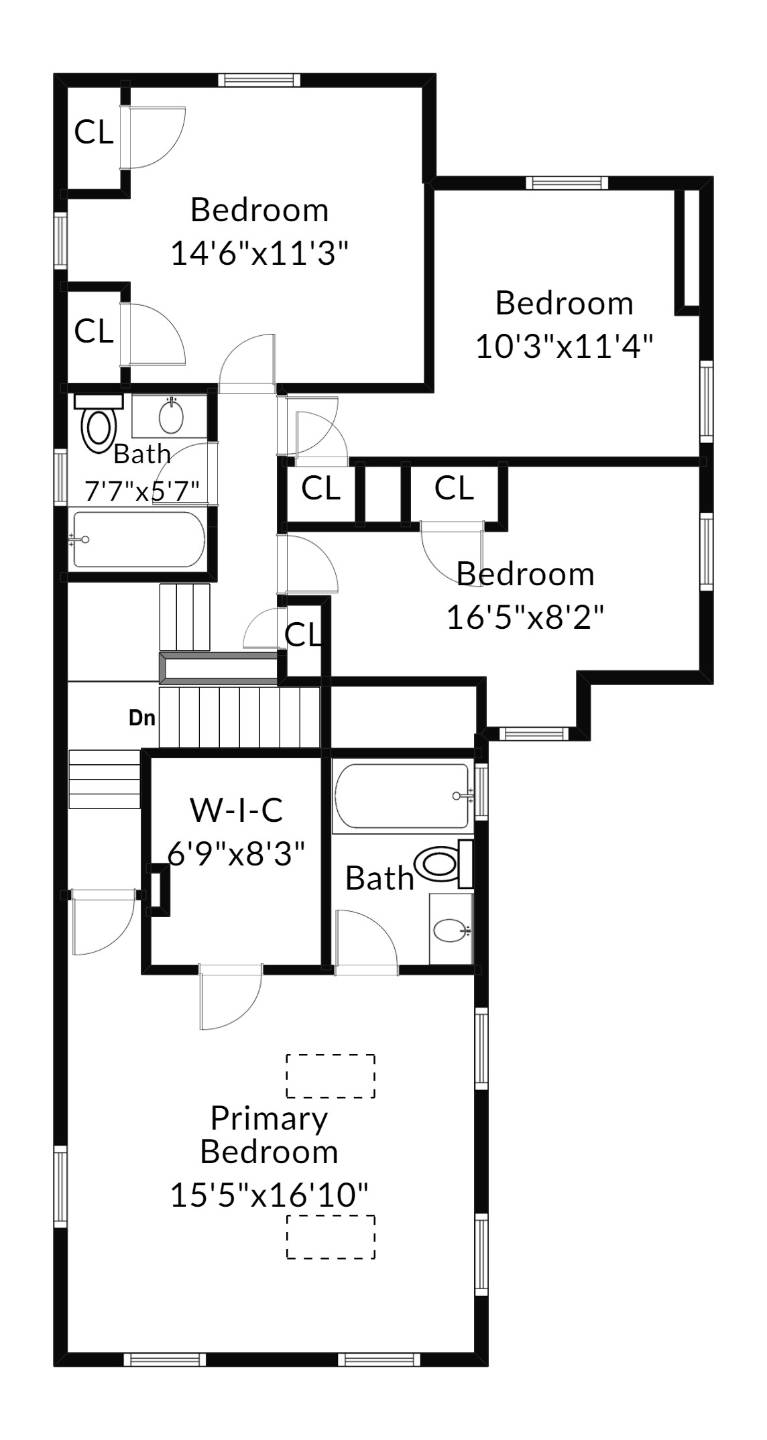 ;
;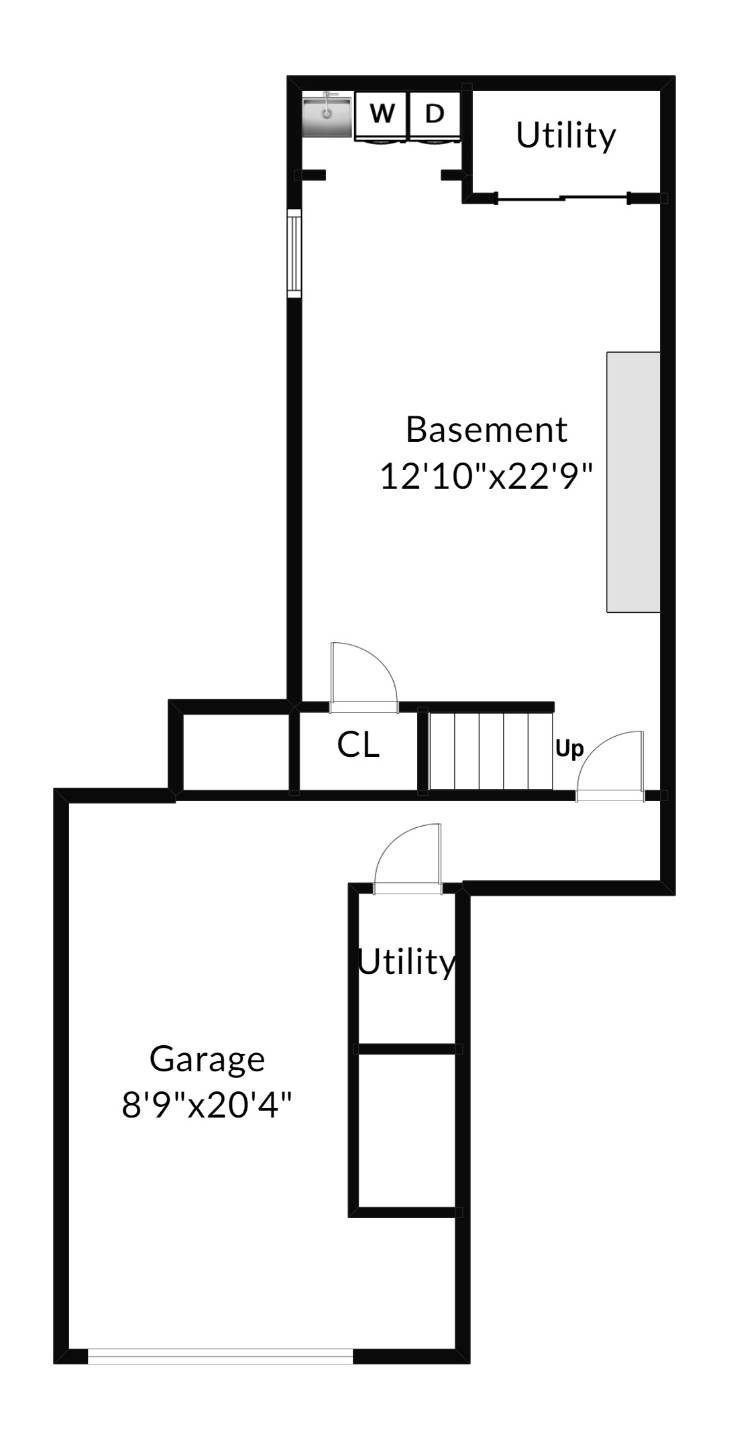 ;
;